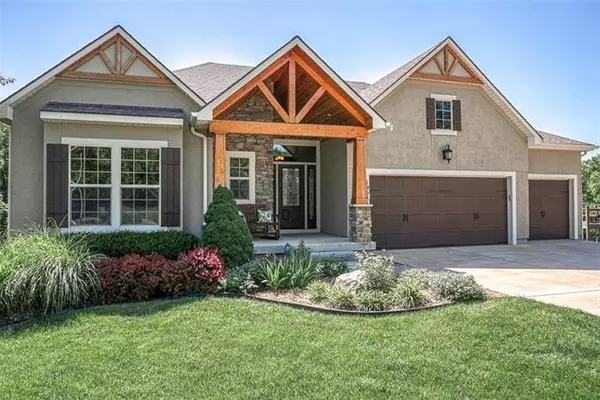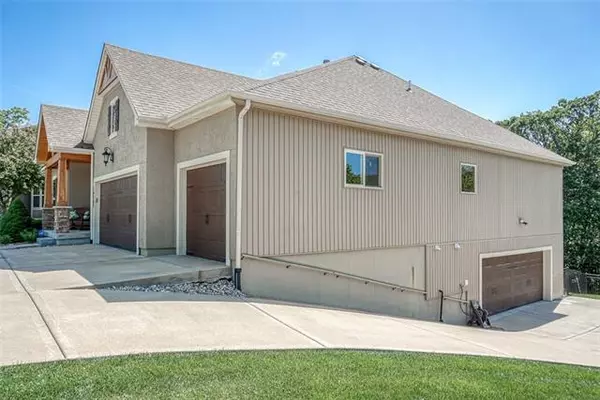$599,950
$599,950
For more information regarding the value of a property, please contact us for a free consultation.
5 Beds
5 Baths
3,391 SqFt
SOLD DATE : 09/12/2022
Key Details
Sold Price $599,950
Property Type Single Family Home
Sub Type Single Family Residence
Listing Status Sold
Purchase Type For Sale
Square Footage 3,391 sqft
Price per Sqft $176
Subdivision Woodland Hills Reserve
MLS Listing ID 2385886
Sold Date 09/12/22
Style Traditional
Bedrooms 5
Full Baths 4
Half Baths 1
HOA Fees $30/ann
Year Built 2010
Annual Tax Amount $7,149
Lot Size 0.314 Acres
Acres 0.3136593
Property Description
Stunning reverse 1.5 story home in Olathe! Hardwood floors upon entrance that lead into open and spacious living room, dining area and huge kitchen! Beautiful living room has cozy fireplace, lots of natural light and looks out to the spectacular covered deck with new faux stone walls, new arched roof, speaker system, ceiling fan, and looks out to the serene treeline and green space- perfect for outdoor entertaining! Main floor primary bedroom has so much space, airy natural light and leads into lovely Master Bath and huge walk-in closet! Convenient main floor laundry room next to mudroom! 5 garage spaces in 2 separate garages!! Fabulous finished basement features mother-in-law quarters with 2nd kitchen and 2nd Master Suite. Finished walk out basement also includes family room, extra bedroom, and leads out to the peaceful covered patio and fenced backyard oasis! So much storage in unfinished basement spaces. In a quiet neighborhood with fishing pond, picnic shelter and playground located in the subdivision that is maintained by the City of Olathe. Don't miss it!!
Location
State KS
County Johnson
Rooms
Other Rooms Breakfast Room, Great Room, Main Floor Master
Basement true
Interior
Interior Features Ceiling Fan(s), Kitchen Island, Pantry, Vaulted Ceiling, Walk-In Closet(s)
Heating Forced Air
Cooling Electric
Flooring Carpet, Wood
Fireplaces Number 1
Fireplaces Type Great Room
Fireplace Y
Laundry Main Level
Exterior
Parking Features true
Garage Spaces 5.0
Roof Type Composition
Building
Lot Description Treed
Entry Level Reverse 1.5 Story
Sewer City/Public
Water Public
Structure Type Stucco & Frame
Schools
Elementary Schools Woodland
Middle Schools Prairie Trail
High Schools Olathe Northwest
School District Olathe
Others
HOA Fee Include Snow Removal
Ownership Private
Acceptable Financing Cash, Conventional, FHA, VA Loan
Listing Terms Cash, Conventional, FHA, VA Loan
Read Less Info
Want to know what your home might be worth? Contact us for a FREE valuation!

Our team is ready to help you sell your home for the highest possible price ASAP







