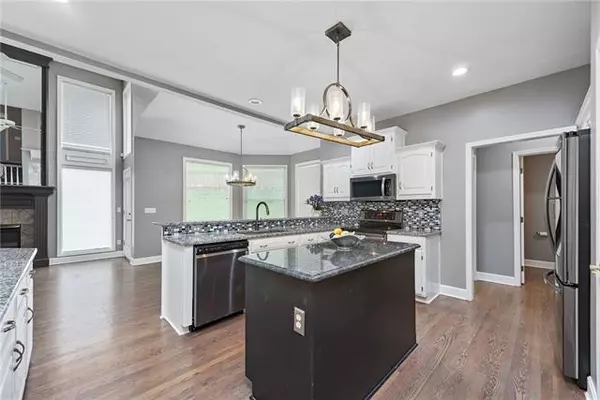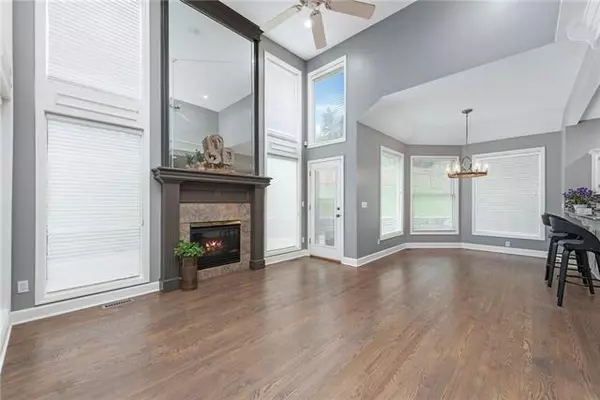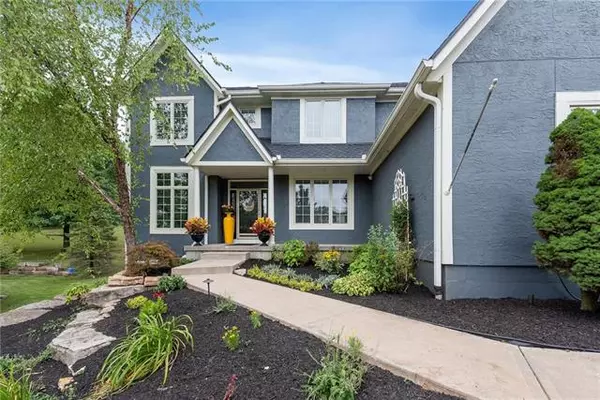$600,000
$600,000
For more information regarding the value of a property, please contact us for a free consultation.
6 Beds
5 Baths
4,056 SqFt
SOLD DATE : 09/16/2022
Key Details
Sold Price $600,000
Property Type Single Family Home
Sub Type Single Family Residence
Listing Status Sold
Purchase Type For Sale
Square Footage 4,056 sqft
Price per Sqft $147
Subdivision The Woods Of Hidden Valley
MLS Listing ID 2397732
Sold Date 09/16/22
Style Traditional
Bedrooms 6
Full Baths 4
Half Baths 1
Year Built 1998
Annual Tax Amount $4,779
Lot Size 0.706 Acres
Acres 0.7060606
Lot Dimensions .71 acres
Property Description
GORGEOUS 2 story home with upgrades galore! Large 6 bedroom/4.5 bath home, beautifully landscaped with over 4000 sq feet of living space. Two, floor to ceiling fireplaces on main level and another fireplace in the basement. Great room and hearth room provide open floor plan perfect for entertaining. Wood floors through-out main level. Upper level boasts a huge master suite that offers a large ensuite bath with double vanity, spacious, walk in closet with hidden room behind the closet (which could be used as a nursery, office or work out room). Four bedrooms on 2nd level. One of second floor bathrooms has heated floors. Finished basement has two bedrooms and gorgeous full bath, plus a possible fitness area and recreational room. Tons of storage. Great neighborhood in cul de sac. Beautiful backyard is partially fenced in with an expensive, large stone patio and boulders, and two big, fabulous fountains - perfect for entertaining. LOTS of land well beyond the fence line. No neighbors behind this home. Too many updates to mention! It's a MUST SEE!
Location
State KS
County Johnson
Rooms
Other Rooms Breakfast Room, Den/Study, Entry, Exercise Room, Fam Rm Main Level, Formal Living Room, Office, Recreation Room, Sitting Room, Workshop
Basement true
Interior
Interior Features Ceiling Fan(s), Kitchen Island, Vaulted Ceiling, Walk-In Closet(s)
Heating Forced Air
Cooling Electric
Flooring Carpet, Ceramic Floor, Wood
Fireplaces Number 3
Fireplaces Type Basement, Hearth Room, Living Room
Fireplace Y
Appliance Dishwasher, Disposal, Refrigerator, Built-In Electric Oven, Stainless Steel Appliance(s)
Laundry Main Level
Exterior
Garage true
Garage Spaces 3.0
Fence Wood
Roof Type Composition
Building
Lot Description Cul-De-Sac
Entry Level 2 Stories
Sewer City/Public
Water Public
Structure Type Stucco & Frame
Schools
Elementary Schools Ray Marsh
Middle Schools Trailridge
High Schools Sm Northwest
School District Shawnee Mission
Others
HOA Fee Include Trash
Ownership Private
Acceptable Financing Cash, Conventional, FHA, VA Loan
Listing Terms Cash, Conventional, FHA, VA Loan
Read Less Info
Want to know what your home might be worth? Contact us for a FREE valuation!

Our team is ready to help you sell your home for the highest possible price ASAP







