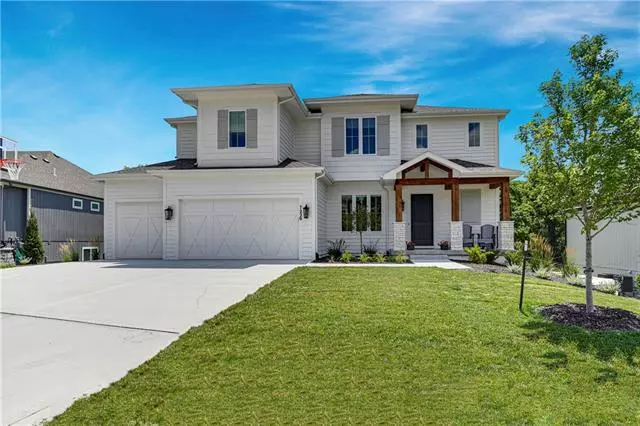$885,000
$885,000
For more information regarding the value of a property, please contact us for a free consultation.
6 Beds
5 Baths
4,085 SqFt
SOLD DATE : 09/21/2022
Key Details
Sold Price $885,000
Property Type Single Family Home
Sub Type Single Family Residence
Listing Status Sold
Purchase Type For Sale
Square Footage 4,085 sqft
Price per Sqft $216
Subdivision Kenneth Estates
MLS Listing ID 2394081
Sold Date 09/21/22
Style Traditional
Bedrooms 6
Full Baths 5
HOA Fees $75/ann
Year Built 2021
Annual Tax Amount $2,345
Lot Size 0.269 Acres
Acres 0.2691001
Property Description
Unbelievable opportunity! This stunning 6-month old, barely lived in home is one rare find. A fantastic 6 bedroom, 5 bath JS Robinson home is situated on a sensational Kenneth Estates lot that BACKS TO HEAVILY WOODED GREEN SPACE! You'll love the bright and airy finishes the sellers selected when building this open floor plan filled with natural light. And you can enjoy the view of the greenspace from all the main living spaces plus the master bedroom. The kitchen literally sparkles like new with tons of cabinet and quartz counter space, an expansive island, double ovens and huge pantry. You’ll also find a very private bedroom and full bath on the main level that also makes a great office or study. Even the mudroom is oversized and so very functional! You can enjoy your favorite beverages morning, noon and night on the large covered deck or lower level patio taking in all the beauty nature has to offer. Upstairs you'll find the luxurious owner’s suite, along with a guest suite with private bath and 2 additional bedrooms that share a Jack & Jill bath. The large laundry room connects to the owner’s suite for your convenience. The finished walkout basement offers incredible additional living space with an spacious family room, game table area with wet bar, plus a 6th bedroom and 5th bath. All that and still plenty of storage space to spare! Just too many wonderful details to list. Did I mention the refrigerator, washer and dryer stay! Really, what more could you ask for? Why deal with the time, cost and hassle of the new build process when you can move right into this beauty!
Location
State KS
County Johnson
Rooms
Other Rooms Great Room, Main Floor BR, Mud Room
Basement true
Interior
Interior Features Ceiling Fan(s), Custom Cabinets, Kitchen Island, Painted Cabinets, Pantry, Vaulted Ceiling, Walk-In Closet(s), Wet Bar
Heating Natural Gas
Cooling Two or More, Electric
Fireplaces Number 1
Fireplaces Type Great Room
Fireplace Y
Appliance Cooktop, Dishwasher, Disposal, Dryer, Exhaust Hood, Microwave, Refrigerator, Stainless Steel Appliance(s), Washer
Laundry Bedroom Level, Laundry Room
Exterior
Garage true
Garage Spaces 3.0
Roof Type Composition
Building
Lot Description Adjoin Greenspace, Sprinkler-In Ground
Entry Level 1.5 Stories,2 Stories
Sewer City/Public
Water Public
Structure Type Frame, Lap Siding
Schools
High Schools Sm Northwest
School District Shawnee Mission
Others
HOA Fee Include Curbside Recycle, Trash
Ownership Private
Acceptable Financing Cash, Conventional, VA Loan
Listing Terms Cash, Conventional, VA Loan
Read Less Info
Want to know what your home might be worth? Contact us for a FREE valuation!

Our team is ready to help you sell your home for the highest possible price ASAP







