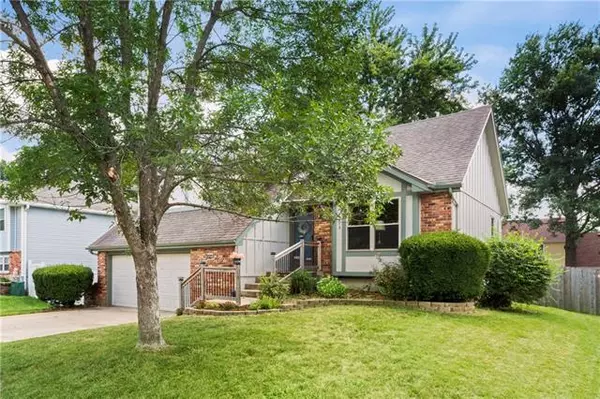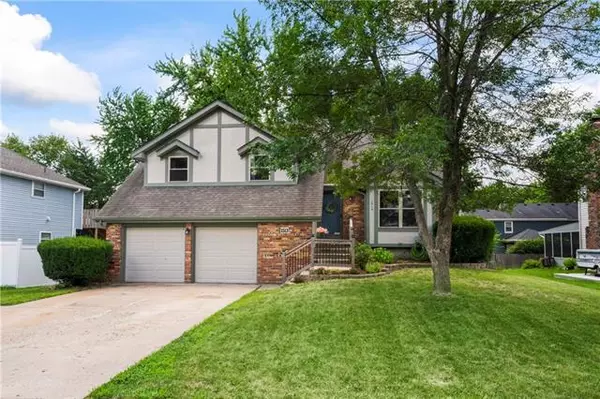$305,000
$305,000
For more information regarding the value of a property, please contact us for a free consultation.
4 Beds
3 Baths
1,853 SqFt
SOLD DATE : 09/21/2022
Key Details
Sold Price $305,000
Property Type Single Family Home
Sub Type Single Family Residence
Listing Status Sold
Purchase Type For Sale
Square Footage 1,853 sqft
Price per Sqft $164
Subdivision Stratford Estate
MLS Listing ID 2399608
Sold Date 09/21/22
Style Traditional
Bedrooms 4
Full Baths 2
Half Baths 1
Year Built 1978
Annual Tax Amount $3,124
Lot Size 7,822 Sqft
Acres 0.17956841
Property Description
Looking for your new home? Well, look no further!
Comfort, tons of space and location come together perfectly! You’ll love the landscaping and beautiful brick and wood siding - this unique home has such curb appeal! With a spacious floor plan and loads of closets for storage, you’ll never want for room here! And who doesn’t love all the sunshine that pours inside?! Your living room, where you can feel the love and laughter, flows into your formal dining room. Take a look at your large kitchen, with stainless steel appliances, eye-catching backsplash and plenty of room for a breakfast nook! Downstairs, find your den (man cave, home theater, extra bedroom - the possibilities are endless!) with a small wet bar and its own half bath. Upstairs, you don’t want to miss the huge primary bedroom,with double closets and an ensuite bathroom. The large guest bedroom has a tray ceiling and its own access to the hall bathroom. And there are two more bedrooms (4 total!) for everyone to have their own! Your back yard is fully fenced and has a private patio for grilling out or just unwinding with the sunset after a long day. The location couldn’t be better! Schools, restaurants, shopping, child care and more are all literally within a 5 minute radius of your front door! Talk about convenience! Clean and well maintained inside and out, this home is just waiting for your family to come and make it yours!
Call me today and schedule your showing!
Location
State KS
County Johnson
Rooms
Basement true
Interior
Heating Forced Air
Cooling Electric
Flooring Carpet
Fireplaces Number 1
Fireplaces Type Family Room
Fireplace Y
Laundry In Basement
Exterior
Parking Features true
Garage Spaces 2.0
Fence Partial
Roof Type Composition
Building
Entry Level California Split
Sewer City/Public
Water Public
Structure Type Frame
Schools
Elementary Schools Scarborough
Middle Schools Indian Trail
High Schools Olathe South
School District Olathe
Others
Ownership Private
Acceptable Financing Cash, Conventional, FHA, VA Loan
Listing Terms Cash, Conventional, FHA, VA Loan
Read Less Info
Want to know what your home might be worth? Contact us for a FREE valuation!

Our team is ready to help you sell your home for the highest possible price ASAP







