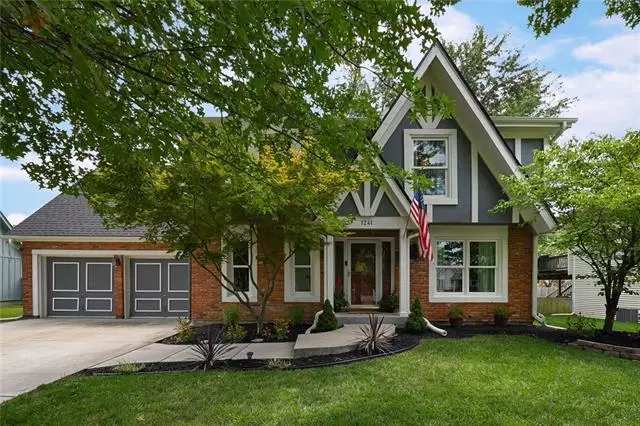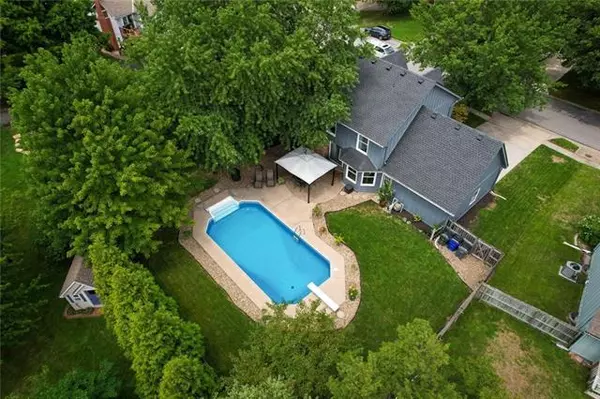$375,000
$375,000
For more information regarding the value of a property, please contact us for a free consultation.
4 Beds
3 Baths
2,393 SqFt
SOLD DATE : 09/20/2022
Key Details
Sold Price $375,000
Property Type Single Family Home
Sub Type Single Family Residence
Listing Status Sold
Purchase Type For Sale
Square Footage 2,393 sqft
Price per Sqft $156
Subdivision Mission Ridge
MLS Listing ID 2397523
Sold Date 09/20/22
Style Traditional
Bedrooms 4
Full Baths 2
Half Baths 1
Year Built 1983
Annual Tax Amount $3,562
Lot Size 9,465 Sqft
Acres 0.2172865
Property Description
Dive right into this picture-perfect two-story home in sought after Olathe location! Just a few blocks from the Garmin world headquarters with easy access to highways, dining, shopping and more! Long time owners have taken beautiful care of this home and have upgraded it to perfection. Complete kitchen remodel with high end maple cabinets, granite, Blanco sink and more. Remodeled baths. Newer upgraded carpet with designer stair carpet. New railings and banisters. All windows replaced with top of the line Milgard windows. Roof just two years old. Mechanicals replaced in 2012 so lots of life left. Large primary suite boasts a walk-in closet and upgraded bath. Quiet well maintained street and tidy landscaping. Plus, don't miss your outdoor oasis! Deep pool (9ft to 3ft) with diving board and new pool liner installed just a few weeks ago. Covered patio gazebo with new canvas roof. So many memories to create in this amazing home. See it soon!
Location
State KS
County Johnson
Rooms
Other Rooms Den/Study, Family Room
Basement true
Interior
Interior Features Stained Cabinets, Walk-In Closet(s)
Heating Natural Gas
Cooling Electric
Flooring Carpet, Tile
Fireplaces Number 1
Fireplaces Type Family Room, Gas Starter
Equipment Fireplace Equip, Fireplace Screen
Fireplace Y
Appliance Dishwasher, Disposal, Microwave, Refrigerator, Built-In Electric Oven
Laundry Laundry Room, Main Level
Exterior
Parking Features true
Garage Spaces 2.0
Fence Privacy, Wood
Pool Inground
Roof Type Composition
Building
Lot Description Level
Entry Level 2 Stories
Sewer City/Public
Water Public
Structure Type Brick Trim, Wood Siding
Schools
Elementary Schools Heritage
Middle Schools Indian Trail
High Schools Olathe South
School District Olathe
Others
Ownership Private
Acceptable Financing Cash, Conventional, FHA, VA Loan
Listing Terms Cash, Conventional, FHA, VA Loan
Read Less Info
Want to know what your home might be worth? Contact us for a FREE valuation!

Our team is ready to help you sell your home for the highest possible price ASAP







