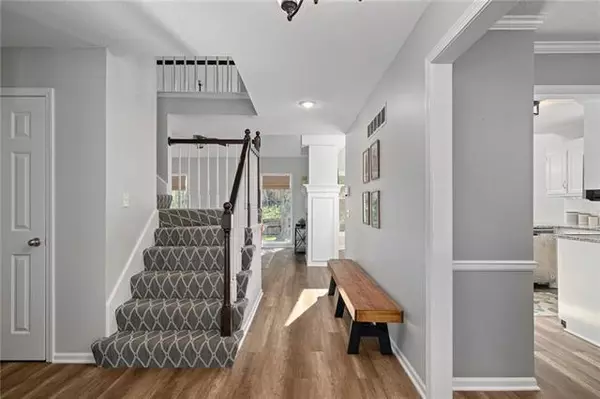$380,000
$380,000
For more information regarding the value of a property, please contact us for a free consultation.
4 Beds
3 Baths
2,664 SqFt
SOLD DATE : 09/23/2022
Key Details
Sold Price $380,000
Property Type Single Family Home
Sub Type Single Family Residence
Listing Status Sold
Purchase Type For Sale
Square Footage 2,664 sqft
Price per Sqft $142
Subdivision Wyncroft
MLS Listing ID 2398096
Sold Date 09/23/22
Style Traditional
Bedrooms 4
Full Baths 2
Half Baths 1
Year Built 1989
Annual Tax Amount $4,347
Lot Size 8,744 Sqft
Acres 0.20073462
Property Description
THIS IS THE ONE! Fantastic 2 story in the heart of Olathe features everything you are looking for! NEWER ROOF, HVAC, WOOD FENCE, DECK, AND FRESH PAINT & FLOORING THROUGHOUT! Greet neighbors and guests from the inviting front porch, set up shop in your new private office space, and have all of the holiday parties you've been dreaming about in the formal dining room. Airy Great Room features vaulted ceilings, LVP flooring, see-through fireplace, and access to the large screened in deck, your new go to entertainment space this fall. The cozy hearth room/breakfast room is light and bright, transitioning easily out doors to the newly added deck and fenced in, private backyard. Updated kitchen is the heart of the home with granite countertops and SS appliances. Spacious owners oasis overlooks screened-in deck area and features walk-in closet, updated ensuite with double vanity, large walk-in shower, skylight and beautiful details. 3 secondary bedrooms and full bath occupy the second floor, while the finished lower level combines a huge tv watching area, extra play space with built in storage, work out room, and wet bar nook for entertaining purposes. With quick access to shopping, parks, & highways, this one won't last long!
Location
State KS
County Johnson
Rooms
Other Rooms Breakfast Room, Enclosed Porch, Entry, Great Room, Office
Basement true
Interior
Interior Features Ceiling Fan(s), Painted Cabinets, Prt Window Cover, Vaulted Ceiling, Walk-In Closet(s), Wet Bar
Heating Natural Gas
Cooling Electric
Fireplaces Number 1
Fireplaces Type Great Room, Hearth Room, See Through
Fireplace Y
Laundry Bedroom Level, Laundry Closet
Exterior
Parking Features true
Garage Spaces 2.0
Fence Wood
Roof Type Composition
Building
Lot Description City Lot, Cul-De-Sac, Treed
Entry Level 2 Stories
Sewer City/Public
Water Public
Structure Type Frame
Schools
Elementary Schools Heatherstone
Middle Schools Pioneer Trail
High Schools Olathe East
School District Olathe
Others
Ownership Private
Acceptable Financing Cash, Conventional, FHA, VA Loan
Listing Terms Cash, Conventional, FHA, VA Loan
Read Less Info
Want to know what your home might be worth? Contact us for a FREE valuation!

Our team is ready to help you sell your home for the highest possible price ASAP







