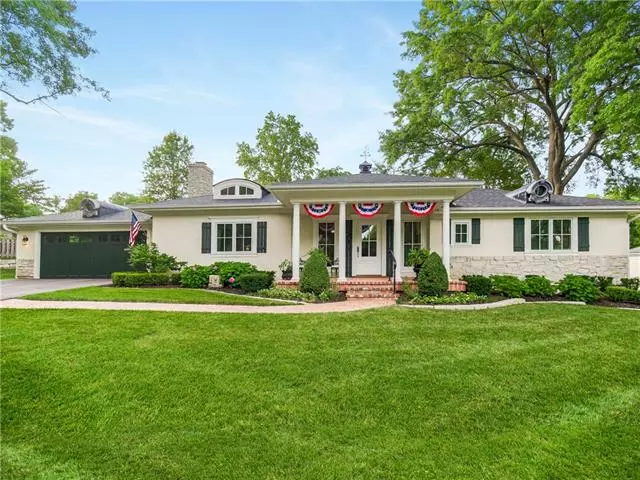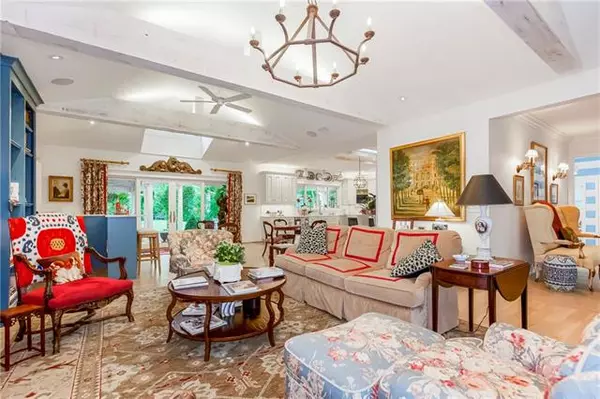$1,395,000
$1,395,000
For more information regarding the value of a property, please contact us for a free consultation.
4 Beds
5 Baths
2,800 SqFt
SOLD DATE : 09/22/2022
Key Details
Sold Price $1,395,000
Property Type Single Family Home
Sub Type Single Family Residence
Listing Status Sold
Purchase Type For Sale
Square Footage 2,800 sqft
Price per Sqft $498
Subdivision Country Side East
MLS Listing ID 2391659
Sold Date 09/22/22
Style Traditional
Bedrooms 4
Full Baths 4
Half Baths 1
Year Built 1955
Annual Tax Amount $8,860
Lot Size 0.355 Acres
Acres 0.35502756
Property Description
One of a kind, true one-level luxury living. Interior designer’s own home. Four years new. A total rebuild and expanded to include vaulted and beamed ceilings. Enjoy the Gourmet kitchen - partnered with Kitchens by Kleweno, an entertainer’s dream. Incredible primary suite over 800 sq.ft. Large soaking tub, huge shower, heated floors. King-size closets. All built around beautiful courtyard featuring a French bubbling fountain. Covered porch with outdoor kitchen and antique brick floor. Second master is spacious and light. Exquisite garden & grounds. Must see to appreciate. A true 10! Featured on Renovation Sensation 2019, and In Kansas City June 2020. Hurry!
Location
State KS
County Johnson
Rooms
Other Rooms Fam Rm Main Level, Great Room, Main Floor BR, Main Floor Master
Basement true
Interior
Interior Features Ceiling Fan(s), Custom Cabinets, Kitchen Island, Painted Cabinets, Pantry, Vaulted Ceiling, Walk-In Closet(s), Wet Bar
Heating Forced Air, Zoned
Cooling Electric, Zoned
Flooring Ceramic Floor, Wood
Fireplaces Number 2
Fireplaces Type Living Room, Master Bedroom
Equipment Back Flow Device
Fireplace Y
Laundry Bedroom Level, In Basement
Exterior
Exterior Feature Dormer
Parking Features true
Garage Spaces 2.0
Roof Type Composition
Building
Lot Description City Lot, Estate Lot, Sprinkler-In Ground
Entry Level Ranch
Sewer City/Public
Water Public
Structure Type Frame
Schools
Elementary Schools Highlands
Middle Schools Indian Hills
High Schools Sm East
School District Shawnee Mission
Others
HOA Fee Include Taxes
Ownership Private
Acceptable Financing Cash, Conventional
Listing Terms Cash, Conventional
Read Less Info
Want to know what your home might be worth? Contact us for a FREE valuation!

Our team is ready to help you sell your home for the highest possible price ASAP







