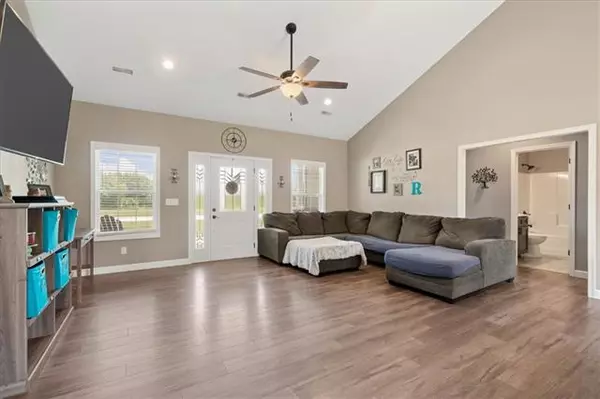$325,000
$325,000
For more information regarding the value of a property, please contact us for a free consultation.
3 Beds
2 Baths
1,610 SqFt
SOLD DATE : 09/28/2022
Key Details
Sold Price $325,000
Property Type Single Family Home
Sub Type Single Family Residence
Listing Status Sold
Purchase Type For Sale
Square Footage 1,610 sqft
Price per Sqft $201
Subdivision Clinton Estates
MLS Listing ID 2399717
Sold Date 09/28/22
Style Traditional
Bedrooms 3
Full Baths 2
Year Built 2019
Annual Tax Amount $2,299
Lot Size 0.413 Acres
Acres 0.41299358
Property Description
Hello NEW just north of Smithville! This 3 year old one level living home is located in Clinton Estates. The gorgeous curb appeal starts with a long driveway leading up to the cedar pillars and stone front. Open living concept is true here when you walk into the spacious living room, designated dining area and beautiful kitchen with granite counters, lots of cabinetry and vaulted ceilings. There is a large walk-in pantry off the kitchen as well! The primary bedroom has a walk in closet and an ensuite that includes a double sink and separate vanity. All bedrooms have 9 ft ceilings and the bathrooms are complete with marble countertops! Overlook the beautiful view of fields from your oversized garage with 8 ft doors! A vast backyard is fully fenced and ready to welcome fall!
Location
State MO
County Clinton
Rooms
Other Rooms Family Room, Main Floor BR, Main Floor Master
Basement false
Interior
Interior Features Ceiling Fan(s), Kitchen Island, Pantry, Stained Cabinets, Vaulted Ceiling, Walk-In Closet(s)
Heating Electric
Cooling Electric
Flooring Carpet, Luxury Vinyl Plank, Tile
Fireplace N
Appliance Dishwasher, Disposal, Microwave, Built-In Electric Oven, Free-Standing Electric Oven, Stainless Steel Appliance(s)
Laundry Bedroom Level, Laundry Room
Exterior
Garage true
Garage Spaces 2.0
Fence Wood
Roof Type Composition
Building
Entry Level Ranch
Sewer City/Public, Private Sewer
Water Public
Structure Type Stone Trim, Vinyl Siding
Schools
Elementary Schools Plattsburg
Middle Schools Plattsburg
High Schools Plattsburg
School District Plattsburg
Others
HOA Fee Include No Amenities
Ownership Private
Acceptable Financing Cash, Conventional, FHA, VA Loan
Listing Terms Cash, Conventional, FHA, VA Loan
Read Less Info
Want to know what your home might be worth? Contact us for a FREE valuation!

Our team is ready to help you sell your home for the highest possible price ASAP







