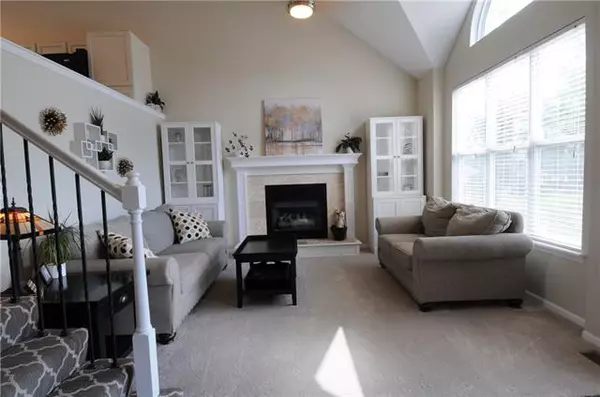$329,900
$329,900
For more information regarding the value of a property, please contact us for a free consultation.
3 Beds
2 Baths
1,493 SqFt
SOLD DATE : 09/29/2022
Key Details
Sold Price $329,900
Property Type Single Family Home
Sub Type Single Family Residence
Listing Status Sold
Purchase Type For Sale
Square Footage 1,493 sqft
Price per Sqft $220
Subdivision South Hampton
MLS Listing ID 2400616
Sold Date 09/29/22
Style Traditional
Bedrooms 3
Full Baths 2
HOA Fees $9/ann
Year Built 1995
Annual Tax Amount $3,449
Lot Size 0.255 Acres
Acres 0.25530303
Property Description
DON'T......MISS........THIS......HOUSE!!!!
Meticulously maintained California Split in sought after South Hampton! Perfectly nestled at the end of a cul-de-sac with a HUGE, fenced, backyard!
You'll love the completely remodeled kitchen (2017) that includes new cabinets, granite counters, sink, microwave, & Range (2019).
Hard to find REAL hardwoods in kitchen, dining room, owner's suite, & hallway (2018).
New fireplace tile in 2020. New carpet & spindles in 2019. New front door, storm door, & exterior paint in 2018.
Current owner has: Replaced all door hardware, painted interior, replaced porch handrails, replaced water heater, & so much more!!
The deck, patio, & backyard are perfect for entertaining!
Extra deep garage & sub-basement means plenty of room for storage!
Hurry before this one is gone......
Location
State KS
County Johnson
Rooms
Other Rooms Family Room, Formal Living Room
Basement true
Interior
Interior Features Ceiling Fan(s), Custom Cabinets, Prt Window Cover, Vaulted Ceiling, Walk-In Closet(s)
Heating Forced Air
Cooling Electric
Flooring Carpet, Tile, Wood
Fireplaces Number 1
Fireplaces Type Gas, Great Room
Equipment Fireplace Screen
Fireplace Y
Appliance Dishwasher, Disposal, Exhaust Hood, Built-In Electric Oven
Laundry Lower Level
Exterior
Exterior Feature Storm Doors
Parking Features true
Garage Spaces 2.0
Fence Wood
Amenities Available Play Area
Roof Type Composition
Building
Lot Description Cul-De-Sac, Level, Treed
Entry Level California Split,Front/Back Split
Sewer City/Public
Water Public
Structure Type Frame
Schools
Elementary Schools Madison Place
Middle Schools Chisholm Trail
High Schools Olathe South
School District Olathe
Others
Ownership Private
Acceptable Financing Cash, Conventional, FHA, VA Loan
Listing Terms Cash, Conventional, FHA, VA Loan
Read Less Info
Want to know what your home might be worth? Contact us for a FREE valuation!

Our team is ready to help you sell your home for the highest possible price ASAP







