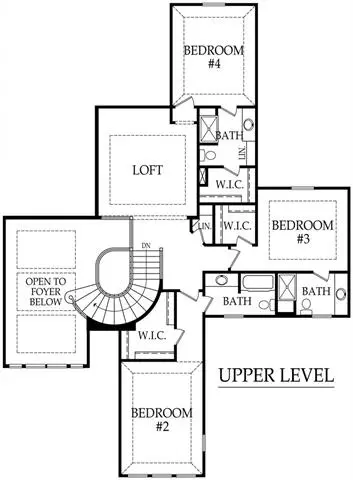$1,271,858
$1,271,858
For more information regarding the value of a property, please contact us for a free consultation.
4 Beds
5 Baths
4,572 SqFt
SOLD DATE : 09/29/2022
Key Details
Sold Price $1,271,858
Property Type Single Family Home
Sub Type Single Family Residence
Listing Status Sold
Purchase Type For Sale
Square Footage 4,572 sqft
Price per Sqft $278
Subdivision Mission Ranch
MLS Listing ID 2321201
Sold Date 09/29/22
Style Traditional
Bedrooms 4
Full Baths 4
Half Baths 1
HOA Fees $112/ann
Year Built 2021
Annual Tax Amount $17,150
Lot Size 0.350 Acres
Acres 0.3503673
Property Description
The Laramie plan is under construction. This spectacular home has meticulous architectural details that will wow you throughout! A gorgeous stone fireplace is the focal point of the great room, which enjoys unobstructed views of the gourmet kitchen, dining and hearth rooms. A spacious prep kitchen is useful for weekend entertaining and everyday living. Large covered deck and walkout basement. The sweeping, curved staircase leads to the upstairs where all three bedrooms feature private baths. The loft is the perfect space for kid entertainment. Large covered deck and walkout basement.
PHOTOS AND VIRTUAL TOUR ARE OF A PREVIOUS MODEL. SOME OPTIONS SHOWN MAY NOT BE AVAILABLE OR PLANNED FOR THIS HOME. PRICE DOES NOT INCLUDE ALL UPGRADES SHOWN IN MODEL. Price is subject to change without notice during construction: options may be added or removed, lumber prices can change (see Materials Addendum) and site cost overages may apply (see Site Cost Addendum). Please contact builder or community agent for current information.
Location
State KS
County Johnson
Rooms
Other Rooms Balcony/Loft, Great Room, Main Floor Master, Mud Room, Office
Basement true
Interior
Interior Features Custom Cabinets, Kitchen Island, Painted Cabinets, Pantry, Smart Thermostat, Stained Cabinets, Vaulted Ceiling, Walk-In Closet(s)
Heating Forced Air, Zoned
Cooling Electric, Zoned
Flooring Carpet, Tile, Wood
Fireplaces Number 2
Fireplaces Type Gas, Great Room, Hearth Room
Equipment Back Flow Device
Fireplace Y
Appliance Cooktop, Dishwasher, Disposal, Exhaust Hood, Humidifier, Microwave, Built-In Oven, Gas Range, Stainless Steel Appliance(s)
Laundry Dryer Hookup-Ele, Main Level
Exterior
Exterior Feature Sat Dish Allowed
Parking Features true
Garage Spaces 4.0
Amenities Available Clubhouse, Exercise Room, Play Area, Pool, Trail(s)
Roof Type Composition
Building
Lot Description City Lot, Estate Lot, Sprinkler-In Ground
Entry Level 1.5 Stories
Sewer City/Public
Water Public
Structure Type Stone Trim, Stucco & Frame
Schools
Elementary Schools Sunrise Point
Middle Schools Prairie Star
High Schools Blue Valley
School District Blue Valley
Others
HOA Fee Include All Amenities, Curbside Recycle, Trash
Ownership Private
Acceptable Financing Cash, Conventional
Listing Terms Cash, Conventional
Read Less Info
Want to know what your home might be worth? Contact us for a FREE valuation!

Our team is ready to help you sell your home for the highest possible price ASAP







