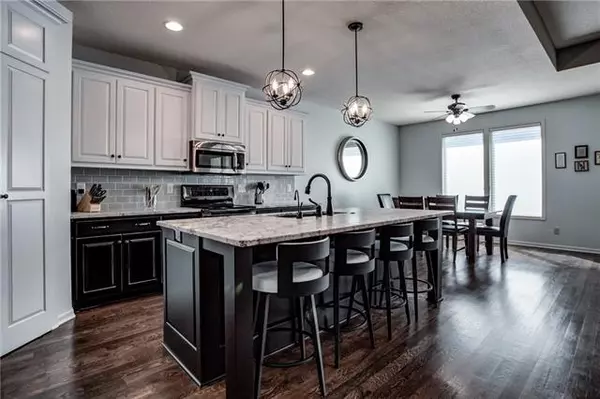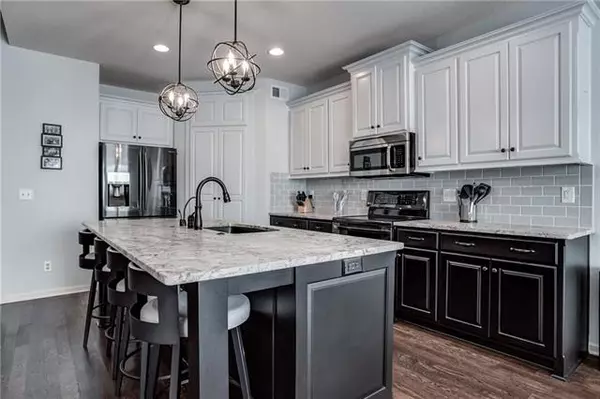$515,000
$515,000
For more information regarding the value of a property, please contact us for a free consultation.
4 Beds
3 Baths
2,852 SqFt
SOLD DATE : 09/29/2022
Key Details
Sold Price $515,000
Property Type Single Family Home
Sub Type Single Family Residence
Listing Status Sold
Purchase Type For Sale
Square Footage 2,852 sqft
Price per Sqft $180
Subdivision Persimmon Pointe
MLS Listing ID 2398687
Sold Date 09/29/22
Style Traditional
Bedrooms 4
Full Baths 3
HOA Fees $29/ann
Year Built 2013
Annual Tax Amount $4,560
Lot Size 10,584 Sqft
Acres 0.2429752
Property Description
Reverse 1.5 in impeccable condition. Looks better than when it was a new build! Seller has made great updates (See list in docs) updated kitchen, new deck, new fence, gutter shields and more. Sueded granite counters, Large Island, open-concept with beautiful hardwood floors. Spacious hidden, walk in pantry
appliances, all appliances stay in the home including the WD, Fridge, Mounted TV and sound bar.
Kitchen is open the dining room and family room with a stack stone fireplace. Main floor Primary has tray
ceilings and en-suite w/ large walk-in shower and walk-in closet. Primary closet has access to laundry room! Finished lower level offers tons of entertainment space and 2 more bedrooms! Seller has added built in shelves in both storage areas & hanging storage in the 3 car garage. Ceiling fans in the garage to cool down the hot days. There are just too many updates to list, this is definitetly a Must See!
Location
State KS
County Johnson
Rooms
Other Rooms Great Room, Main Floor BR, Main Floor Master, Recreation Room
Basement true
Interior
Interior Features Ceiling Fan(s), Custom Cabinets, Kitchen Island, Painted Cabinets, Walk-In Closet(s)
Heating Forced Air
Cooling Electric
Flooring Carpet, Tile, Wood
Fireplaces Number 1
Fireplaces Type Family Room
Fireplace Y
Appliance Dishwasher, Disposal, Double Oven, Refrigerator
Laundry Laundry Room
Exterior
Parking Features true
Garage Spaces 3.0
Fence Metal
Amenities Available Pool
Roof Type Composition
Building
Lot Description City Lot
Entry Level Reverse 1.5 Story
Sewer City/Public
Water Public
Structure Type Stucco & Frame
Schools
Elementary Schools Prairie Trail
Middle Schools Mission Trail
High Schools Olathe North
School District Olathe
Others
HOA Fee Include Curbside Recycle
Ownership Private
Acceptable Financing Cash, Conventional, FHA, VA Loan
Listing Terms Cash, Conventional, FHA, VA Loan
Read Less Info
Want to know what your home might be worth? Contact us for a FREE valuation!

Our team is ready to help you sell your home for the highest possible price ASAP







