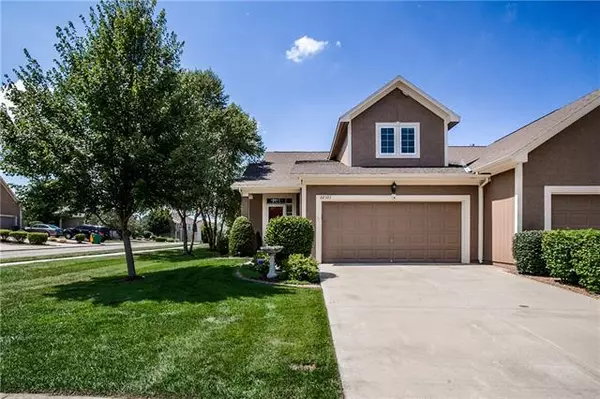$350,000
$350,000
For more information regarding the value of a property, please contact us for a free consultation.
3 Beds
4 Baths
2,304 SqFt
SOLD DATE : 09/21/2022
Key Details
Sold Price $350,000
Property Type Multi-Family
Sub Type Townhouse
Listing Status Sold
Purchase Type For Sale
Square Footage 2,304 sqft
Price per Sqft $151
Subdivision Willow Ridge
MLS Listing ID 2399361
Sold Date 09/21/22
Style Traditional
Bedrooms 3
Full Baths 3
Half Baths 1
HOA Fees $80/mo
Year Built 2010
Annual Tax Amount $3,838
Lot Size 5,553 Sqft
Acres 0.12747934
Property Description
Amazing, well-maintained, and updated home with main level primary bedroom and two car garage! You will love the gorgeous wood floors throughout the first floor. The great room features an updated stone fireplace with TV (which stays with the home). Stainless appliances are featured in the granite kitchen - and the fridge stays! The large breakfast area overlooks the brand new deck and pergola - so inviting! The inviting main floor primary suite has wood floors and a tiled bathroom with tub, shower, and walk-in closet. The main level laundry room is a plus! Two spacious bedrooms and a small loft with newer carpet are in the upper level - and a tiled bathroom. The lower level family room is huge! The walk-up wet bar is perfect for entertaining in this space. Part of this space could also be converted to a 4th bedroom. A full bathroom with a shower is conveniently located in the lower level as well. Relax on the brand new deck with pergola and outdoor lighting - and you'll appreciate the beautiful landscaping and in-ground sprinkler system, too! Other updates include: exterior house paint, new storm doors on both front and back, 50 gallon hot water heater, kitchen faucet, and whole house water filtration system. This cute neighborhood is also maintenance-provided with snow removal, lawn care, and trash/recycling, This home shows like a model home!
Location
State KS
County Johnson
Rooms
Other Rooms Breakfast Room, Family Room, Great Room, Main Floor Master
Basement true
Interior
Interior Features Ceiling Fan(s), Painted Cabinets, Walk-In Closet(s), Wet Bar
Heating Forced Air
Cooling Electric
Flooring Carpet, Tile, Wood
Fireplaces Number 1
Fireplaces Type Gas Starter, Great Room
Fireplace Y
Appliance Dishwasher, Disposal, Dryer, Microwave, Refrigerator, Built-In Electric Oven, Stainless Steel Appliance(s), Washer
Laundry Laundry Room, Main Level
Exterior
Garage true
Garage Spaces 2.0
Roof Type Composition
Building
Lot Description Corner Lot, Level
Entry Level 1.5 Stories
Sewer City/Public
Water Public
Structure Type Stucco & Frame
Schools
Elementary Schools Horizon
Middle Schools Mill Creek
High Schools Mill Valley
School District De Soto
Others
HOA Fee Include Curbside Recycle, Lawn Service, Snow Removal, Trash
Ownership Private
Acceptable Financing Cash, Conventional, FHA, VA Loan
Listing Terms Cash, Conventional, FHA, VA Loan
Read Less Info
Want to know what your home might be worth? Contact us for a FREE valuation!

Our team is ready to help you sell your home for the highest possible price ASAP







