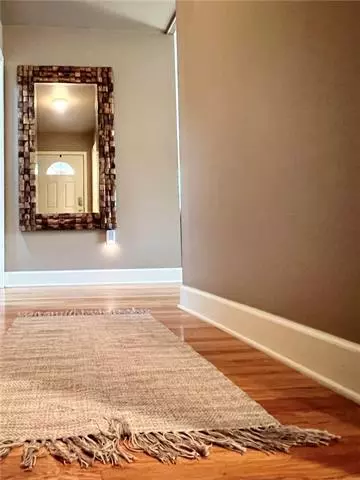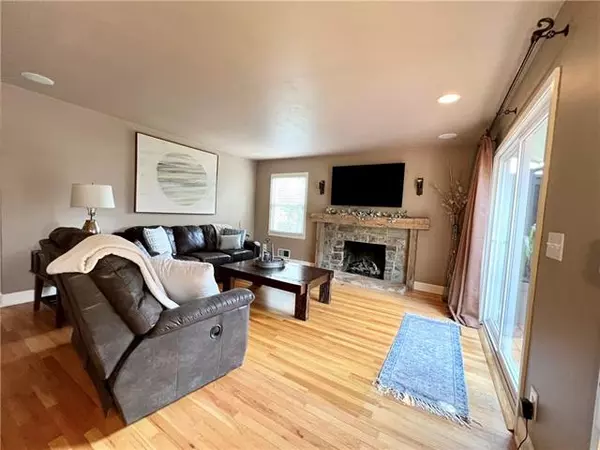$459,000
$459,000
For more information regarding the value of a property, please contact us for a free consultation.
4 Beds
3 Baths
1,911 SqFt
SOLD DATE : 09/30/2022
Key Details
Sold Price $459,000
Property Type Single Family Home
Sub Type Single Family Residence
Listing Status Sold
Purchase Type For Sale
Square Footage 1,911 sqft
Price per Sqft $240
Subdivision Country Side
MLS Listing ID 2400150
Sold Date 09/30/22
Style Traditional
Bedrooms 4
Full Baths 2
Half Baths 1
Year Built 1957
Annual Tax Amount $5,073
Lot Size 0.258 Acres
Acres 0.25789714
Property Description
Sought after Countryside ranch on large lot. This extremely well cared for home has 4 large bedrooms with 2 and a half baths. Main bath has heated floors. Third main floor bedroom could easily be combined with main bedroom to create en-suite bathroom and large walk in closet. Gleaming hardwood floors throughout main level. Bright kitchen boasts white cabinets, farmhouse sink, stainless steel appliances including gas range and granite counter tops and is open to the dining and living areas. Living room has beautiful stone fireplace and overlooks private backyard with 15X32 deck and new stamped 17X17 patio and 1600 sq ft of new sod. The lower level has a large family room with a bar area stubbed for wet bar, full bathroom and the 4th bedroom. Extra deep 2 car garage. Don't miss seeing this home!
Location
State KS
County Johnson
Rooms
Other Rooms Entry
Basement true
Interior
Heating Natural Gas
Cooling Electric
Flooring Carpet, Ceramic Floor, Wood
Fireplaces Number 1
Fireplaces Type Family Room
Fireplace Y
Appliance Dishwasher, Disposal, Microwave, Gas Range
Laundry In Basement
Exterior
Parking Features true
Garage Spaces 2.0
Fence Wood
Roof Type Composition
Building
Entry Level Ranch
Sewer City/Public
Water Public
Structure Type Board/Batten
Schools
Elementary Schools Highlands
Middle Schools Indian Hills
High Schools Sm East
School District Shawnee Mission
Others
HOA Fee Include Curbside Recycle, Trash
Ownership Private
Acceptable Financing Cash, Conventional, FHA, VA Loan
Listing Terms Cash, Conventional, FHA, VA Loan
Read Less Info
Want to know what your home might be worth? Contact us for a FREE valuation!

Our team is ready to help you sell your home for the highest possible price ASAP







