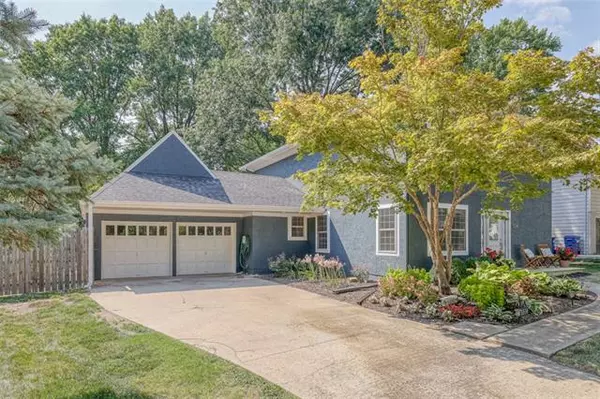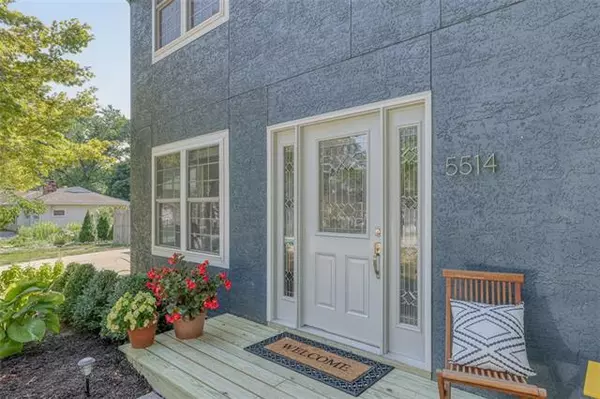$399,950
$399,950
For more information regarding the value of a property, please contact us for a free consultation.
3 Beds
4 Baths
2,200 SqFt
SOLD DATE : 10/03/2022
Key Details
Sold Price $399,950
Property Type Single Family Home
Sub Type Single Family Residence
Listing Status Sold
Purchase Type For Sale
Square Footage 2,200 sqft
Price per Sqft $181
Subdivision Morrison Ridge
MLS Listing ID 2400023
Sold Date 10/03/22
Style Traditional
Bedrooms 3
Full Baths 3
Half Baths 1
Year Built 2016
Annual Tax Amount $4,108
Lot Size 0.292 Acres
Acres 0.29210284
Property Description
So much charm in this beautiful home! Open concept floor plan is perfect for entertaining! Entire house has been tastefully updated in last 6 years including new plumbing, electrical, roof, and new air conditioner! Stunning, Brazilian cherry hardwood floors throughout the house! Private and fenced backyard oasis with big, partially covered patio! Dreamy, chef’s kitchen features induction range, huge quartzite island, soft-close cabinets and drawers, and spacious walk-in pantry! Lovely office and half bath on first floor! All 3 bedrooms have attached full bath and walk-in closets! Gorgeous Master Bathroom has spa-like feel with rain shower head, double vanity, separate tub, and huge walk in closet! Convenient, laundry room on 2nd floor near bedrooms! Located in the fantastic Shawnee Mission School District! Close to shopping, dining and easy access to everything in Kansas City. Move in and make it yours!
Location
State KS
County Johnson
Rooms
Other Rooms Den/Study, Main Floor BR, Office
Basement true
Interior
Interior Features Ceiling Fan(s), Kitchen Island, Pantry, Walk-In Closet(s)
Heating Natural Gas
Cooling Electric
Flooring Carpet, Tile, Wood
Fireplace N
Laundry Laundry Room, Upper Level
Exterior
Parking Features true
Garage Spaces 2.0
Fence Wood
Roof Type Composition
Building
Lot Description City Lot, Treed
Entry Level 1.5 Stories,2 Stories
Sewer City/Public
Water Public
Structure Type Stucco
Schools
Elementary Schools Rushton
Middle Schools Hocker Grove
High Schools Sm North
School District Shawnee Mission
Others
Ownership Private
Acceptable Financing Cash, Conventional, FHA, VA Loan
Listing Terms Cash, Conventional, FHA, VA Loan
Read Less Info
Want to know what your home might be worth? Contact us for a FREE valuation!

Our team is ready to help you sell your home for the highest possible price ASAP







