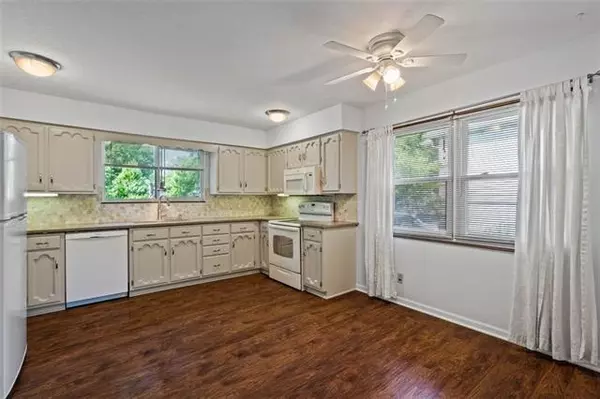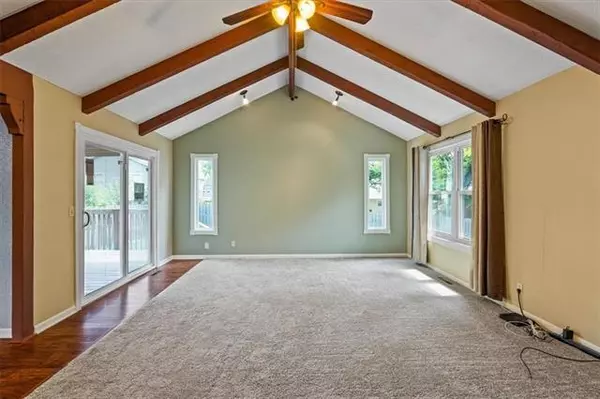$270,000
$270,000
For more information regarding the value of a property, please contact us for a free consultation.
3 Beds
3 Baths
1,968 SqFt
SOLD DATE : 10/03/2022
Key Details
Sold Price $270,000
Property Type Single Family Home
Sub Type Single Family Residence
Listing Status Sold
Purchase Type For Sale
Square Footage 1,968 sqft
Price per Sqft $137
Subdivision Devonshire
MLS Listing ID 2400275
Sold Date 10/03/22
Style Traditional
Bedrooms 3
Full Baths 2
Half Baths 1
Year Built 1979
Annual Tax Amount $3,170
Lot Size 7,533 Sqft
Acres 0.17293389
Property Description
This home has so much to offer! Split Level/Raised Ranch Home with a welcoming entry. Spacious great room commands attention with a vaulted beam ceiling. Updated eat-in kitchen features quartz counters, stunning backsplash, painted cabinets and is open to the formal dining room. All 3 bedrooms on main level. Primary bedroom has an attached full bath. Basement features family room with fireplace, half bath, laundry area, and unfinished storage. Covered deck off the living room leads to a large fenced in backyard. Upstairs carpet is less than a year old. Brand new patio door with built in blinds and partial new driveway. All appliances stay. Move in ready! Ideal location! Nearby restaurants and shopping with easy access to I-35.
Location
State KS
County Johnson
Rooms
Other Rooms Recreation Room
Basement true
Interior
Interior Features Ceiling Fan(s), Painted Cabinets, Pantry, Walk-In Closet(s)
Heating Natural Gas
Cooling Electric
Flooring Carpet, Laminate
Fireplaces Number 1
Fireplaces Type Gas Starter, Heat Circulator, Recreation Room, Wood Burning
Fireplace Y
Appliance Dishwasher, Disposal, Dryer, Microwave, Refrigerator, Free-Standing Electric Oven, Washer
Laundry Dryer Hookup-Ele, In Basement
Exterior
Parking Features true
Garage Spaces 2.0
Fence Privacy, Wood
Roof Type Composition
Building
Entry Level Raised Ranch
Sewer City/Public
Water Public
Structure Type Board/Batten, Brick Trim
Schools
Elementary Schools Indian Creek
Middle Schools Pioneer Trail
High Schools Olathe East
School District Olathe
Others
Ownership Private
Acceptable Financing Cash, Conventional, FHA, VA Loan
Listing Terms Cash, Conventional, FHA, VA Loan
Read Less Info
Want to know what your home might be worth? Contact us for a FREE valuation!

Our team is ready to help you sell your home for the highest possible price ASAP







