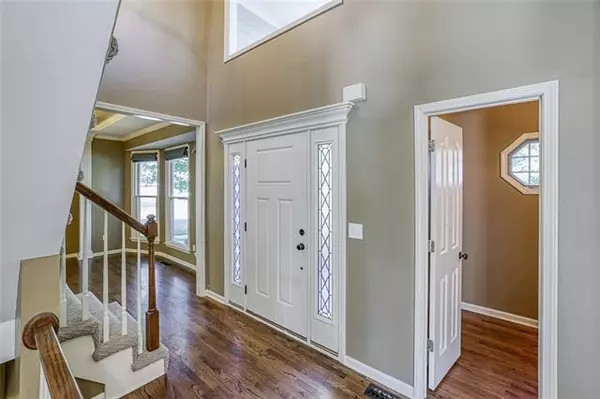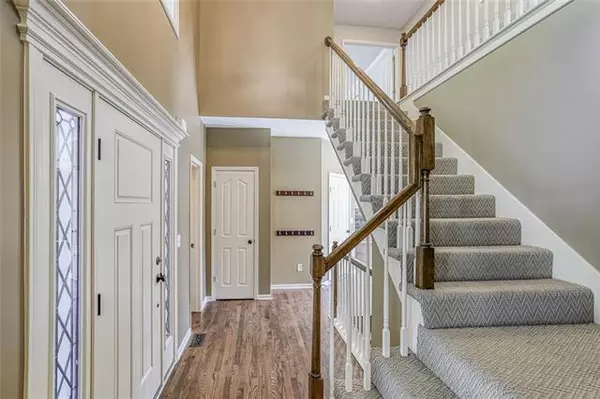$420,000
$420,000
For more information regarding the value of a property, please contact us for a free consultation.
4 Beds
4 Baths
3,117 SqFt
SOLD DATE : 10/05/2022
Key Details
Sold Price $420,000
Property Type Single Family Home
Sub Type Single Family Residence
Listing Status Sold
Purchase Type For Sale
Square Footage 3,117 sqft
Price per Sqft $134
Subdivision Wexford
MLS Listing ID 2401410
Sold Date 10/05/22
Style Traditional
Bedrooms 4
Full Baths 2
Half Baths 2
HOA Fees $29/ann
Year Built 1996
Annual Tax Amount $4,578
Lot Size 10,703 Sqft
Acres 0.24570706
Property Description
Updated 4 BR, 2.2 Bath Two Story home in great location. Updated kitchen w/Granite Countertops, Tile Backsplash, Walk-In Pantry, Planner Desk and wood floors. Warm, Inviting Great Room with Modern Stone Front Fireplace. Formal Dining Room and Half Bath complete the first floor. Master Suite is oversized with sitting Room and "Spa Like" Bathroom with Walk-In Closet, Dual Vanities, Separate Tub and Shower. Convenient Laundry Room off Hallway. Spacious Secondary Bedrooms and Full Bath too. Enjoy gatherings with friends and relatives in the Finished Basement, complete with half Bathroom and Storage Space. Fresh Interior Paint and New Carpeting make this home move-in ready. Outdoor entertaining will be lots of fun, with the paved patio with Fire Pit and Fenced Yard. Newer Windows, Hardie Board Siding and 6-Year-old HVAC System means no worries about those big-ticket items. Even the garage is already done for you, with a storage system to stow away those extra items. Sprinkler System Too! Better Hurry to see this one!
Location
State KS
County Johnson
Rooms
Other Rooms Family Room, Great Room, Sitting Room
Basement true
Interior
Interior Features Ceiling Fan(s), Pantry, Skylight(s), Vaulted Ceiling, Walk-In Closet(s)
Heating Forced Air
Cooling Electric
Flooring Carpet, Tile, Wood
Fireplaces Number 1
Fireplaces Type Gas Starter, Great Room
Fireplace Y
Appliance Dishwasher, Disposal, Humidifier, Microwave, Built-In Electric Oven, Stainless Steel Appliance(s)
Laundry Bedroom Level, Laundry Room
Exterior
Exterior Feature Firepit
Parking Features true
Garage Spaces 2.0
Fence Wood
Amenities Available Pool
Roof Type Composition
Building
Lot Description City Lot, Treed
Entry Level 2 Stories
Sewer Public/City
Water Public
Structure Type Other, Wood Siding
Schools
Elementary Schools Briarwood
Middle Schools Frontier Trail
High Schools Olathe South
School District Olathe
Others
Ownership Private
Acceptable Financing Cash, Conventional, FHA, VA Loan
Listing Terms Cash, Conventional, FHA, VA Loan
Read Less Info
Want to know what your home might be worth? Contact us for a FREE valuation!

Our team is ready to help you sell your home for the highest possible price ASAP







