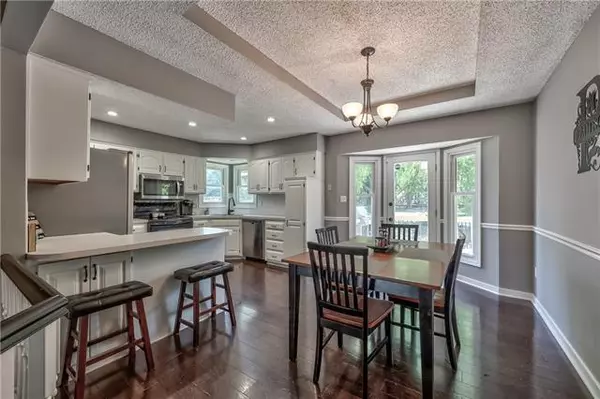$315,000
$315,000
For more information regarding the value of a property, please contact us for a free consultation.
3 Beds
3 Baths
1,676 SqFt
SOLD DATE : 10/07/2022
Key Details
Sold Price $315,000
Property Type Single Family Home
Sub Type Single Family Residence
Listing Status Sold
Purchase Type For Sale
Square Footage 1,676 sqft
Price per Sqft $187
Subdivision Woodbrook
MLS Listing ID 2395543
Sold Date 10/07/22
Style Traditional
Bedrooms 3
Full Baths 2
Half Baths 1
Year Built 1988
Annual Tax Amount $3,547
Lot Size 7,199 Sqft
Acres 0.1652663
Property Description
Pre Inspected! Charming Front/Back Split conveniently located near schools, shopping and restaurants with easy access to I35. This home features tons of updates throughout. Enter to a Vaulted Great Room with new tile and hearth added to the chimney. Head Up to a Updated Kitchen/Dining Area that overlooks the Great Room with new backsplash, faucet, garbage disposal, and lighting. Cabinets were painted and new hardware installed as well as new wood trim added around back door, windows, base trim, quarter round and chair rail. Three Bedrooms with new ceiling fans and Two Full Updated Baths are also on this level. The Hall Bathroom has new tile flooring, and new tile around the tub/shower. new toilet as well as new tub/shower fixtures. A new vanity and hardware were installed as well as lighting and new base trim and quarter round. The Master Bathroom has new faucets, tile flooring, new toilet, new shower tile and fixtures as well as new shower door. New vanity lighting and recessed light over toilet were also installed. Head down to the Basement where there is a great Flex Space - make it a second living area, home office or playroom. There is an updated Laundry Area and 1/2 Bath on this level. The Sub Basement is a bonus with plenty of storage. A New Furnace was just installed in January of 2022 and a New Roof will be put on prior to close. Additional updates to this home are in the supplement section of the MLS.
Location
State KS
County Johnson
Rooms
Other Rooms Fam Rm Gar Level, Family Room
Basement true
Interior
Interior Features Ceiling Fan(s), Pantry, Vaulted Ceiling, Walk-In Closet(s)
Heating Forced Air
Cooling Electric
Flooring Carpet, Ceramic Floor
Fireplaces Number 1
Fireplaces Type Gas Starter, Great Room
Fireplace Y
Appliance Disposal, Dryer, Microwave, Refrigerator, Built-In Electric Oven, Washer
Laundry Lower Level
Exterior
Exterior Feature Sat Dish Allowed
Garage true
Garage Spaces 2.0
Fence Other
Roof Type Composition
Parking Type Attached, Garage Faces Front
Building
Lot Description City Lot, Sprinkler-In Ground
Entry Level Front/Back Split
Sewer City/Public
Water Public
Structure Type Frame, Vinyl Siding
Schools
Elementary Schools Heatherstone
Middle Schools Pioneer Trail
High Schools Olathe East
School District Olathe
Others
Ownership Private
Acceptable Financing Cash, Conventional, FHA, VA Loan
Listing Terms Cash, Conventional, FHA, VA Loan
Read Less Info
Want to know what your home might be worth? Contact us for a FREE valuation!

Our team is ready to help you sell your home for the highest possible price ASAP







