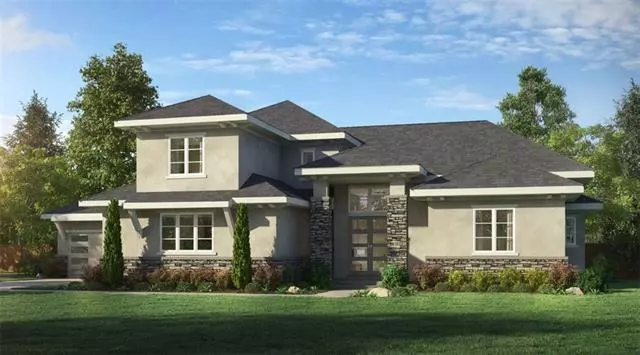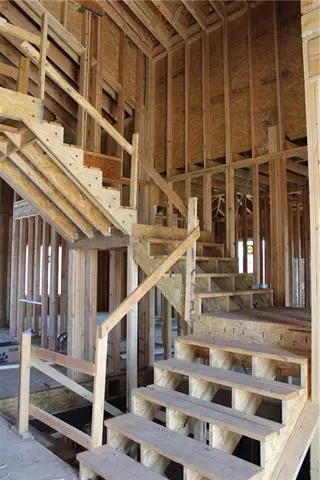$1,398,840
$1,398,840
For more information regarding the value of a property, please contact us for a free consultation.
5 Beds
6 Baths
5,003 SqFt
SOLD DATE : 10/11/2022
Key Details
Sold Price $1,398,840
Property Type Single Family Home
Sub Type Single Family Residence
Listing Status Sold
Purchase Type For Sale
Square Footage 5,003 sqft
Price per Sqft $279
Subdivision Mission Ranch
MLS Listing ID 2362805
Sold Date 10/11/22
Style Traditional
Bedrooms 5
Full Baths 5
Half Baths 1
HOA Fees $112/ann
Year Built 2022
Annual Tax Amount $19,950
Lot Size 0.497 Acres
Acres 0.49671718
Property Description
The Brentwood by J. S. Robinson will include a walkout finished lower level with Recreation Room, Additional Bedroom and 3/4l bath. Home site adjoins greenspace in the Grand Reserve of Mission Ranch. Home is in mechanical stage. In addition to a First floor Master Suite, an office and 1/2 bath are conveniently located next to kitchen and 4 car garage entry. Incredible Pantry and Prep Kitchen add to the unique design of this well planned 1 1/2 story new home. Large secondary bedrooms with private bathrooms are located upstairs and a loft will allow for second gathering space. Generous upgrade allowances are available for you to select your interior finishes. The exterior features all stucco, natural stone veneer for accent, upgraded Flat Tile Roof and side entry garage. The home site is ideally located within the community. Photos are of a previously built and sold model home for the Brentwood plan. Photos may depict upgrade options not included in purchase price. Purchase Price is subject to change without notice.
Location
State KS
County Johnson
Rooms
Other Rooms Balcony/Loft, Great Room, Main Floor Master, Mud Room, Office
Basement true
Interior
Interior Features Custom Cabinets, Kitchen Island, Painted Cabinets, Pantry, Smart Thermostat, Stained Cabinets, Vaulted Ceiling, Walk-In Closet(s)
Heating Forced Air, Zoned
Cooling Electric, Zoned
Flooring Carpet, Tile, Wood
Fireplaces Number 2
Fireplaces Type Gas, Great Room, Other
Equipment Back Flow Device
Fireplace Y
Appliance Cooktop, Dishwasher, Disposal, Exhaust Hood, Humidifier, Microwave, Built-In Oven, Gas Range, Stainless Steel Appliance(s)
Laundry Main Level, Upper Level
Exterior
Exterior Feature Sat Dish Allowed
Parking Features true
Garage Spaces 4.0
Amenities Available Clubhouse, Exercise Room, Play Area, Pool, Trail(s)
Roof Type Tile
Building
Lot Description Adjoin Greenspace, Estate Lot, Sprinkler-In Ground
Entry Level 1.5 Stories
Sewer City/Public
Water Public
Structure Type Stone Trim, Stucco & Frame
Schools
Elementary Schools Sunrise Point
Middle Schools Prairie Star
High Schools Blue Valley
School District Blue Valley
Others
HOA Fee Include All Amenities, Curbside Recycle, Trash
Ownership Private
Acceptable Financing Cash, Conventional
Listing Terms Cash, Conventional
Read Less Info
Want to know what your home might be worth? Contact us for a FREE valuation!

Our team is ready to help you sell your home for the highest possible price ASAP







