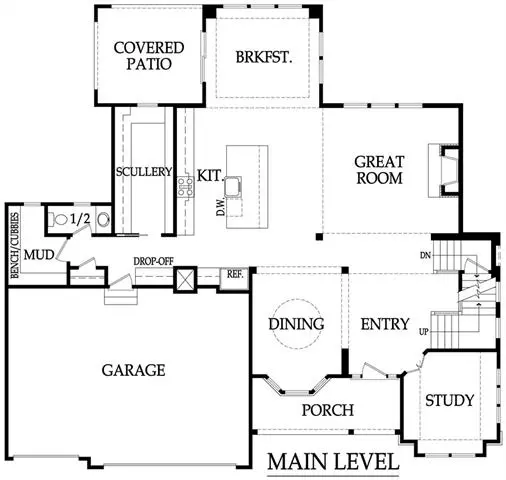$776,388
$776,388
For more information regarding the value of a property, please contact us for a free consultation.
4 Beds
4 Baths
3,341 SqFt
SOLD DATE : 10/11/2022
Key Details
Sold Price $776,388
Property Type Single Family Home
Sub Type Single Family Residence
Listing Status Sold
Purchase Type For Sale
Square Footage 3,341 sqft
Price per Sqft $232
Subdivision Mission Ranch
MLS Listing ID 2328771
Sold Date 10/11/22
Style Traditional
Bedrooms 4
Full Baths 3
Half Baths 1
HOA Fees $112/ann
Annual Tax Amount $10,625
Lot Size 0.327 Acres
Acres 0.32688245
Property Description
THE RAWLINGS ELEVATION 4 LOCATED ON A DAYLIGHT LOT IS A 2-STORY PLAN WITH 4 BEDROOMS 3.1 BATHS PLUS A MAIN FLOOR OFFICE. . THIS HOME FEATURES SOARING CEILINGS IN THE GREAT ROOM ( 2-STORY HIGH) WITH 10FT. CEILINGS ON THE REMAINDER OF THE FIRST FLOOR. THIS PLAN INCLUDES THE VERY POPULAR SECOND KITCHEN PANTRY WHICH IS CONVENIENT TO THE GARAGE AND THE KITCHEN. THIS HOME HAS MANY FABULOUS FEATURES THROUGH. STONE ABOVE THE MANTEL, PRE-FINISHED HARDWOOD FLOORS ON THE MAIN LEVEL EXCEPT THE OFFICE. GRANITE / QUARTZ IN KITCHEN, MASTER BATH, AND POWDER BATH, ENAMELED KITCHEN SURROUND CABINETRY AND ADDITIONAL ALLOWANCES FOR LIGHT AND PLUMBING. "PRICE IS SUBJECT TO CHANGE WITH NOTICE DURING CONSTRUCTION: OPTIONS MAY BE ADDED OR REMOVED, LUMBER PRICES CAN CHANGE (MATERIAL ADDENDUM) AND SITE COST OVERAGES MAY APPLY ( SITE COST ADDENDUM) PLEASE REACH OUT TO BUILDER OR COMMUNITY AGENT FOR CURRENT INFORMATION.
Location
State KS
County Johnson
Rooms
Other Rooms Great Room, Mud Room, Office, Sitting Room
Basement true
Interior
Interior Features Custom Cabinets, Kitchen Island, Pantry, Vaulted Ceiling, Walk-In Closet(s), Whirlpool Tub
Heating Natural Gas
Cooling Electric, Zoned
Flooring Carpet
Fireplaces Number 1
Fireplaces Type Great Room
Fireplace Y
Appliance Cooktop, Dishwasher, Disposal, Exhaust Hood, Humidifier, Microwave, Refrigerator, Gas Range
Laundry Bedroom Level, Laundry Room
Exterior
Parking Features true
Garage Spaces 3.0
Amenities Available Clubhouse, Exercise Room, Party Room, Play Area, Pool, Trail(s)
Roof Type Composition
Building
Lot Description City Lot, Corner Lot, Sprinkler-In Ground
Entry Level 2 Stories
Sewer City/Public
Water Public
Structure Type Stone Trim, Stucco & Frame
Schools
Elementary Schools Sunrise Point
Middle Schools Prairie Star
High Schools Blue Valley
School District Blue Valley
Others
HOA Fee Include Curbside Recycle, Trash
Ownership Private
Acceptable Financing Cash, Conventional, VA Loan
Listing Terms Cash, Conventional, VA Loan
Read Less Info
Want to know what your home might be worth? Contact us for a FREE valuation!

Our team is ready to help you sell your home for the highest possible price ASAP




