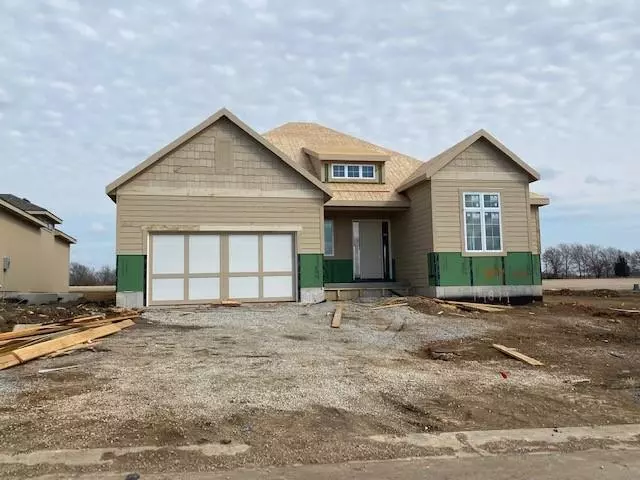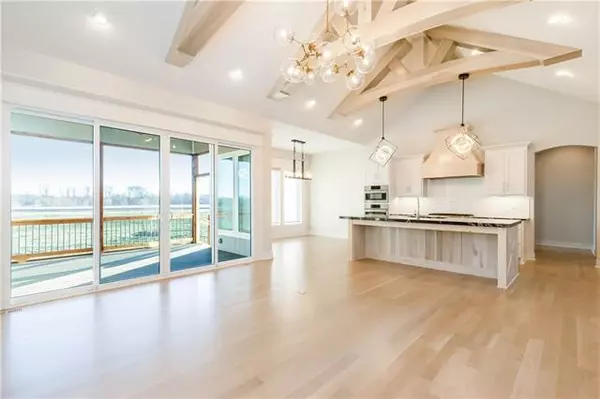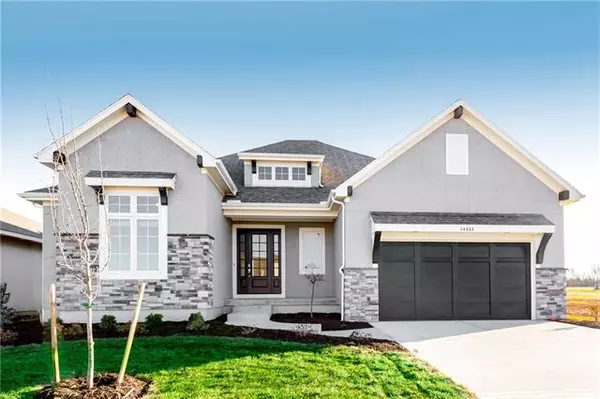$662,689
$662,689
For more information regarding the value of a property, please contact us for a free consultation.
3 Beds
3 Baths
2,056 SqFt
SOLD DATE : 10/04/2022
Key Details
Sold Price $662,689
Property Type Single Family Home
Sub Type Villa
Listing Status Sold
Purchase Type For Sale
Square Footage 2,056 sqft
Price per Sqft $322
Subdivision The Willows
MLS Listing ID 2323122
Sold Date 10/04/22
Style Traditional
Bedrooms 3
Full Baths 2
Half Baths 1
HOA Fees $195/mo
Annual Tax Amount $7,800
Lot Size 8,712 Sqft
Acres 0.2
Property Description
OUR POPULAR EASTWOOD VILLA BACKING TO GREENSPACE IN THE WILLOWS! This home is perfect for those who don't want a lot of space, but want every bit of their space to be BEAUTIFUL! This stand-alone villa features one level living with the option to finish more in the lower level. A well appointed kitchen faces beautiful built ins on either side of the fireplace in the perfectly sized great room! The background scenery that you see out the windows of this home could not be more serene...the pictures shown depict a sold home but this homesite is right next to the homesite depicted and your views will be very close to the ones shown. If you are looking for a home that is THE RIGHT SIZE and where every inch is beautifully finished by one of the best builder's in Johnson County's finest builders, look no further! Maintenance provided for a low monthly fee includes snow removal, mowing, fertilizer, opening and closing of irrigation systems, access to pool, playground, and trails! PLEASE NOTE: Pictures show a sold home. Options, colors, and features may vary. Price is subject to change without notice during construction: options may be added or removed, lumber prices and site cost overages may apply. Please come see us at the Willows model home for more information!
Location
State KS
County Johnson
Rooms
Other Rooms Breakfast Room, Den/Study, Entry, Great Room, Main Floor Master, Mud Room
Basement true
Interior
Interior Features Kitchen Island, Painted Cabinets, Pantry, Stained Cabinets, Walk-In Closet(s)
Heating Forced Air
Cooling Electric
Fireplaces Number 1
Fireplaces Type Great Room
Fireplace Y
Appliance Dishwasher, Disposal, Humidifier, Microwave, Built-In Oven, Gas Range, Stainless Steel Appliance(s)
Laundry Bedroom Level
Exterior
Parking Features true
Garage Spaces 2.0
Amenities Available Party Room, Play Area, Pool, Trail(s)
Roof Type Composition
Building
Entry Level Ranch
Sewer City/Public
Water Public
Structure Type Frame
Schools
Elementary Schools Liberty View
Middle Schools Pleasant Ridge
High Schools Blue Valley West
School District Blue Valley
Others
HOA Fee Include All Amenities, Lawn Service, Management, Snow Removal
Ownership Private
Acceptable Financing Cash, Conventional, FHA, VA Loan
Listing Terms Cash, Conventional, FHA, VA Loan
Read Less Info
Want to know what your home might be worth? Contact us for a FREE valuation!

Our team is ready to help you sell your home for the highest possible price ASAP







