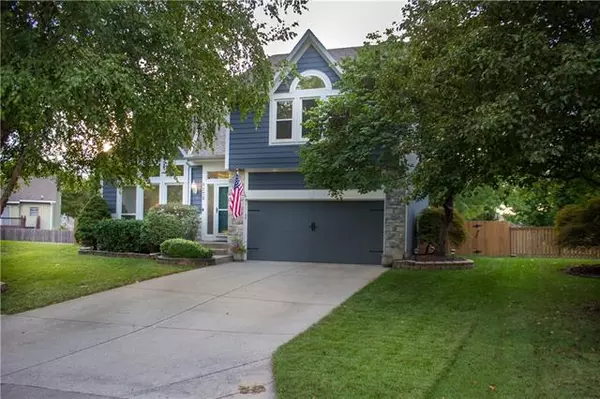$400,000
$400,000
For more information regarding the value of a property, please contact us for a free consultation.
4 Beds
3 Baths
2,432 SqFt
SOLD DATE : 10/20/2022
Key Details
Sold Price $400,000
Property Type Single Family Home
Sub Type Single Family Residence
Listing Status Sold
Purchase Type For Sale
Square Footage 2,432 sqft
Price per Sqft $164
Subdivision Deerfield Trace
MLS Listing ID 2401579
Sold Date 10/20/22
Style Traditional
Bedrooms 4
Full Baths 3
HOA Fees $41/ann
Year Built 2000
Annual Tax Amount $4,068
Lot Size 0.310 Acres
Acres 0.31046832
Property Description
HUGE front to back split that will WOW you from the minute you walk in the door! In the highly sought after Deerfield Trace Subdivision - perfectly situated in the cul de sac with beautiful mature trees for a ton of privacy. Vaulted ceilings, dining room and eat in kitchen with granite, all neutral and tastefully done. Plenty of counter space to prepare for entertaining on the double decks and large fenced in backyard just in time for those fall football games. Two living areas, and the wet bar in the basement make this a great home for those parties you are waiting to throw. The 4 bedrooms have plenty of space for desks in them if wanted. The master bathroom has been updated with tile floors and a barn door. So much space in this house - don't miss the sub basement; big enough for storage and workout space if that is your jam. This is one of those homes that has to be seen in person to see how nicely it can work for you and your family!
HVAC new in 2020, roof newer - around 2018 by previous owners, new decking, in ground sprinklers...so many updates!
All information deemed reliable but not guaranteed. Square footage, Schools and taxes are approximate and to be verified by buyer and buyer's agent.
Location
State KS
County Johnson
Rooms
Other Rooms Fam Rm Gar Level, Great Room, Subbasement
Basement true
Interior
Interior Features All Window Cover, Ceiling Fan(s), Painted Cabinets, Smart Thermostat, Vaulted Ceiling, Walk-In Closet(s)
Heating Forced Air
Cooling Electric
Flooring Carpet, Tile, Wood
Fireplaces Number 1
Fireplaces Type Gas Starter, Great Room
Fireplace Y
Appliance Dishwasher, Disposal, Microwave, Built-In Electric Oven, Stainless Steel Appliance(s)
Laundry Lower Level
Exterior
Exterior Feature Storm Doors
Garage true
Garage Spaces 2.0
Fence Wood
Amenities Available Pool
Roof Type Composition
Building
Lot Description Cul-De-Sac, Level, Sprinkler-In Ground, Treed
Entry Level Front/Back Split
Sewer City/Public
Water Public
Structure Type Frame, Stone Veneer
Schools
Elementary Schools Clear Creek
Middle Schools Monticello Trails
High Schools Mill Valley
School District De Soto
Others
HOA Fee Include Trash
Ownership Private
Acceptable Financing Cash, Conventional, FHA, VA Loan
Listing Terms Cash, Conventional, FHA, VA Loan
Read Less Info
Want to know what your home might be worth? Contact us for a FREE valuation!

Our team is ready to help you sell your home for the highest possible price ASAP







