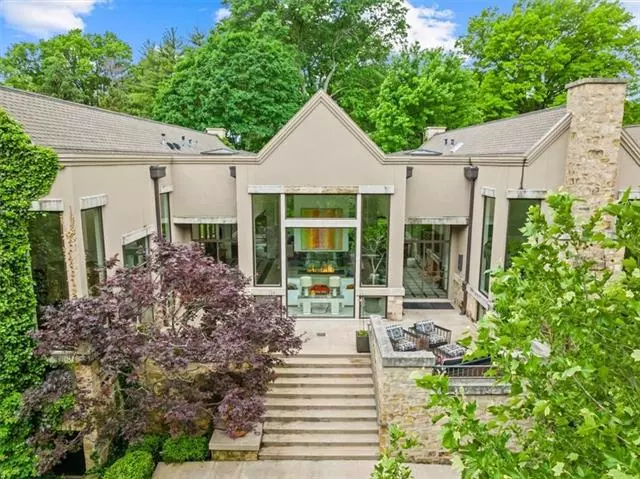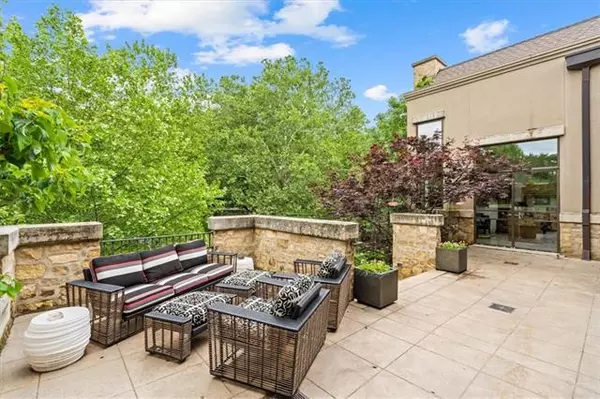$3,395,000
$3,395,000
For more information regarding the value of a property, please contact us for a free consultation.
3 Beds
5 Baths
5,625 SqFt
SOLD DATE : 10/24/2022
Key Details
Sold Price $3,395,000
Property Type Single Family Home
Sub Type Single Family Residence
Listing Status Sold
Purchase Type For Sale
Square Footage 5,625 sqft
Price per Sqft $603
Subdivision Indian Hills
MLS Listing ID 2382062
Sold Date 10/24/22
Style Contemporary
Bedrooms 3
Full Baths 3
Half Baths 2
Year Built 2009
Annual Tax Amount $40,249
Lot Size 0.781 Acres
Acres 0.7810606
Property Description
Completed in 2009 by renowned builder Gene Fritzel, this Mission Hills masterpiece is a contemporary dream. Soaring spaces are complimented by the natural light flowing through the floor-to-ceiling windows, creating captivating views that can be seen from front to rear. The thoughtful designs of visionary architect Bruce Wendlant are felt throughout the home – from modern walls of glass throughout to smooth edges that create the perfect passage from indoor to outdoor. To establish transitions worthy of this architectural wonder, the main level features seven sets of sleek glass doors giving entrée to modern living areas separated by sophisticated see-through fireplaces. Featured in Spaces magazine in 2016, this timeless property endures as one of the most unique and iconic homes in Kansas City.
Living levels offer over 5600 square feet of space: three spacious bedrooms, office (easily convertible to 4th bedroom), three full baths, two half baths. Over 4000 feet of unfinished space in lower level with large windows - ready to be finished into additional bedroom suites, media room, wine cellar. Master on main level. Custom zebrawood cabinets throughout kitchen. Sycamore hardwood floors. Four-car garage. Private and abundantly landscaped, you will find yourself in a serene space. Every detail has been planned with great thoughtfulness.
Location
State KS
County Johnson
Rooms
Other Rooms Den/Study, Main Floor Master
Basement true
Interior
Interior Features Custom Cabinets, Kitchen Island, Skylight(s), Vaulted Ceiling, Walk-In Closet(s)
Heating Forced Air
Cooling Two or More, Heat Pump
Flooring Wood
Fireplaces Number 4
Fireplaces Type Dining Room, Family Room, Gas Starter, Living Room, Master Bedroom, Other
Fireplace Y
Appliance Cooktop, Dishwasher, Disposal, Double Oven, Exhaust Hood, Microwave, Refrigerator
Laundry Main Level
Exterior
Parking Features true
Garage Spaces 4.0
Fence Wood
Roof Type Composition
Building
Lot Description City Limits, Treed
Entry Level 1.5 Stories,Other
Sewer City/Public
Water Public
Structure Type Stone & Frame, Stucco
Schools
Elementary Schools Prairie
Middle Schools Indian Hills
High Schools Sm East
School District Shawnee Mission
Others
Ownership Private
Acceptable Financing Cash, Conventional
Listing Terms Cash, Conventional
Read Less Info
Want to know what your home might be worth? Contact us for a FREE valuation!

Our team is ready to help you sell your home for the highest possible price ASAP







