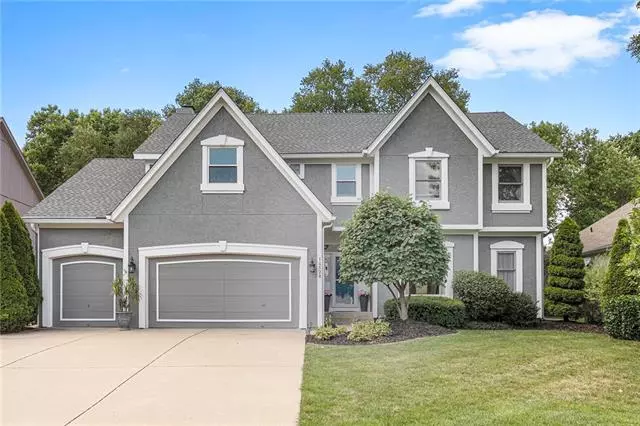$459,000
$459,000
For more information regarding the value of a property, please contact us for a free consultation.
4 Beds
4 Baths
4,072 SqFt
SOLD DATE : 10/21/2022
Key Details
Sold Price $459,000
Property Type Single Family Home
Sub Type Single Family Residence
Listing Status Sold
Purchase Type For Sale
Square Footage 4,072 sqft
Price per Sqft $112
Subdivision Copper Creek
MLS Listing ID 2399220
Sold Date 10/21/22
Style Traditional
Bedrooms 4
Full Baths 3
Half Baths 1
HOA Fees $8/ann
Year Built 1994
Annual Tax Amount $4,843
Lot Size 10,773 Sqft
Acres 0.24731405
Property Description
Beautiful Updated 2 Story In Copper Creek With Walkability To Green Springs Elementary - Home Is Only 6 Houses From School! Main Floor Boasts Hardwood Floors Throughout, Formal Dining Room, Spacious Eat In Kitchen With Island, Stainless Steel Appliances, Granite Countertops & Touchless Faucet. Large Living Room Has New Tiled Fireplace & Mantel. The Second Level Has Huge Master Bedroom With Additional Nook That Is Currently Used As Office Space But Would Make A Great Nursery Or Sitting/TV Room. Master Bath Includes Double Vanity, Tiled Shower, Whirlpool Tub And His & Her Walk In Closets. Additional Bedrooms Also Have Walk In Closets, A Jack & Jill Bath, And Private Bath. Full Finished Basement Is Wonderful For Entertaining, Especially Those Wanting A Billiards Room - This Is The Perfect Set Up With Plenty Of Space To Shoot Pool. You Could Also Choose To Use It As A Play Room For The Kids! Built In Bar, Family Media Room (With Surround Sound) & Game Area Gives You Lots Of Options For Usable Space. Full Fenced In Backyard With New Black Metal Fence. Three Year Old Roof, New Siding, New Exterior Paint, New HVAC/AC/Water Heater. Contact Agent For Full List Of Upgrades - Too Many To List! This Home Is Turn Key & Ready For The Next Owner To Love!
Location
State KS
County Johnson
Rooms
Other Rooms Family Room, Great Room, Recreation Room, Sitting Room
Basement true
Interior
Interior Features Ceiling Fan(s), Kitchen Island, Pantry, Smart Thermostat, Vaulted Ceiling, Walk-In Closet(s), Whirlpool Tub
Heating Natural Gas
Cooling Electric
Flooring Carpet, Wood
Fireplaces Number 1
Fireplaces Type Gas Starter, Great Room
Fireplace Y
Appliance Dishwasher, Disposal, Microwave, Built-In Oven, Built-In Electric Oven, Stainless Steel Appliance(s)
Laundry Main Level
Exterior
Exterior Feature Storm Doors
Parking Features true
Garage Spaces 3.0
Fence Metal, Wood
Roof Type Composition
Building
Lot Description City Lot, Level
Entry Level 2 Stories
Sewer City/Public
Water Public
Structure Type Stucco & Frame
Schools
Elementary Schools Green Springs
Middle Schools Frontier Trail
High Schools Olathe South
School District Olathe
Others
Ownership Private
Acceptable Financing Cash, Conventional, FHA, VA Loan
Listing Terms Cash, Conventional, FHA, VA Loan
Read Less Info
Want to know what your home might be worth? Contact us for a FREE valuation!

Our team is ready to help you sell your home for the highest possible price ASAP







