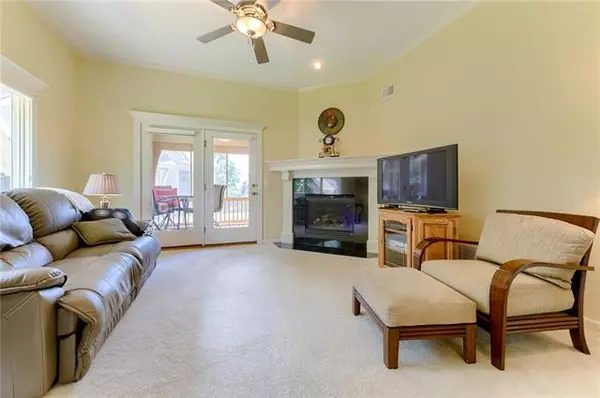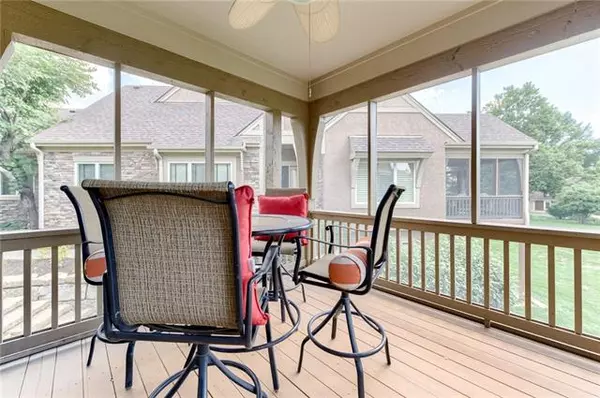$387,000
$387,000
For more information regarding the value of a property, please contact us for a free consultation.
3 Beds
3 Baths
1,961 SqFt
SOLD DATE : 10/25/2022
Key Details
Sold Price $387,000
Property Type Multi-Family
Sub Type Townhouse
Listing Status Sold
Purchase Type For Sale
Square Footage 1,961 sqft
Price per Sqft $197
Subdivision Quail Park
MLS Listing ID 2394206
Sold Date 10/25/22
Style Traditional
Bedrooms 3
Full Baths 3
HOA Fees $373/mo
Year Built 2006
Annual Tax Amount $5,348
Lot Size 2,425 Sqft
Acres 0.05567034
Property Description
A carefree & casual lifestyle awaits you in this quality reverse 1.5 story Tom French town home which has been loved & meticulously maintained by original owner. It's located in coveted Quail Park, a luxury maintenance provided community. This exceptional townhouse is nestled in a cul-de-sac on a wooded PREMIER LOT backing to GREEN SPACE with a RARE WALKOUT lower level. TWO (2) outdoor living spaces. Beautiful great room with soaring ceilings & fireplace. Enjoy dining Al Fresco on your breezy & tranquil screened porch. Spacious eat-in kitchen with gleaming hardwoods, pantry and an abundance of quality Alder wood cabinets. 3 bedrooms, with master suite & rare 2nd bedroom/office on main level. Lovely primary suite with french doors leading to en-suite bath featuring whirlpool tub, double vanities, separate shower, tile floors & walk-in closet. Convenient main level laundry. Your guests will enjoy the private finished L/L family room, 3rd bedroom & full bath. Extra large storage area, or room to expand. French doors leading to covered patio backing to GREEN SPACE. Your own private oasis! Close to shopping, highways, walking trails and much more. Blue Valley schools. Enjoy the good life! WELCOME HOME!!!
Location
State KS
County Johnson
Rooms
Other Rooms Enclosed Porch, Family Room, Great Room, Main Floor BR, Main Floor Master
Basement true
Interior
Interior Features Ceiling Fan(s), Pantry, Smart Thermostat, Vaulted Ceiling, Walk-In Closet(s), Whirlpool Tub
Heating Forced Air, Heatpump/Gas
Cooling Electric, Heat Pump
Flooring Carpet, Ceramic Floor, Wood
Fireplaces Number 1
Fireplaces Type Great Room
Fireplace Y
Appliance Cooktop, Dishwasher, Disposal, Dryer, Microwave, Refrigerator, Built-In Electric Oven, Washer
Laundry Main Level
Exterior
Parking Features true
Garage Spaces 2.0
Roof Type Composition
Building
Lot Description Cul-De-Sac, Treed, Zero Lot Line
Entry Level Reverse 1.5 Story
Sewer City/Public
Water Public
Structure Type Stone Veneer, Stucco
Schools
Elementary Schools Liberty View
Middle Schools Pleasant Ridge
High Schools Blue Valley West
School District Blue Valley
Others
HOA Fee Include Building Maint, Lawn Service, Management, Insurance, Roof Repair, Roof Replace, Snow Removal, Street
Ownership Private
Acceptable Financing Cash, Conventional, FHA, VA Loan
Listing Terms Cash, Conventional, FHA, VA Loan
Read Less Info
Want to know what your home might be worth? Contact us for a FREE valuation!

Our team is ready to help you sell your home for the highest possible price ASAP







