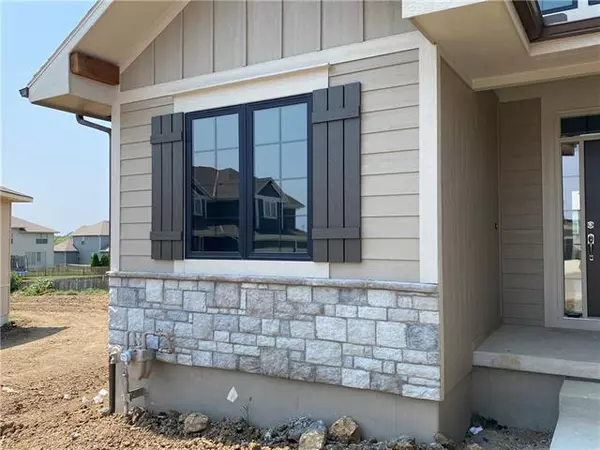$581,380
$581,380
For more information regarding the value of a property, please contact us for a free consultation.
4 Beds
3 Baths
2,500 SqFt
SOLD DATE : 10/31/2022
Key Details
Sold Price $581,380
Property Type Single Family Home
Sub Type Single Family Residence
Listing Status Sold
Purchase Type For Sale
Square Footage 2,500 sqft
Price per Sqft $232
Subdivision Stonebridge Pointe
MLS Listing ID 2377543
Sold Date 10/31/22
Style Traditional
Bedrooms 4
Full Baths 3
HOA Fees $52/ann
Annual Tax Amount $8,900
Lot Size 0.435 Acres
Acres 0.43540472
Property Description
The Cypress II by Chris George Homes. 45 Days from completion as of 8-30-22! Eligible for Rodrock's Rate Lock or $3000 in Closing Costs Program! Please see the supplements for more information. Popular Reverse 1.5 Story with a daylight basement. Large end of a cul-de-sac homesite in Stonebridge Pointe. 4 Bedrooms and 3 Baths, 3-Car Garage. Excellent craftsmanship that you've come to expect in a Chris George home. Features include a unique natural wood paneled entry ceiling, 3/4' White Oak Floors in the main living area and high base trims. Enameled Cabinets, Granite/Quartz tops, Gas Range and Vented Hood. Stone fireplace is floor to Ceiling. Double vanity, freestanding soaking tub and zero-entry shower in the Primary Bathroom. Full daylight LL with a BIG Rec Room. The two secondary Bedrooms are privately located on the opposite end of the upstairs Owner's Suite. Each have a walk-in closet.
Outside features a Covered Deck with Stairs to the yard, a sprinkler system, landscape allowance and a fully sodded yard.
Stonebridge is located right next to 1238 acre Heritage Park. Our community amenities include 4 Pools, 2 Clubhouses (1 is a gym!), Parks, Playgrounds and Trails.
Photos are of other homes. Taxes are estimated.
Location
State KS
County Johnson
Rooms
Other Rooms Main Floor BR, Main Floor Master
Basement true
Interior
Interior Features Ceiling Fan(s), Exercise Room, Kitchen Island, Painted Cabinets, Pantry, Vaulted Ceiling, Walk-In Closet(s)
Heating Forced Air
Cooling Electric
Flooring Carpet, Tile, Wood
Fireplaces Number 1
Fireplaces Type Gas, Living Room
Equipment Back Flow Device
Fireplace Y
Appliance Dishwasher, Disposal, Exhaust Hood, Microwave, Gas Range, Stainless Steel Appliance(s)
Laundry Main Level
Exterior
Parking Features true
Garage Spaces 3.0
Amenities Available Clubhouse, Community Center, Exercise Room, Party Room, Play Area, Pool, Tennis Court(s), Trail(s)
Roof Type Composition
Building
Lot Description Sprinkler-In Ground
Entry Level Reverse 1.5 Story
Sewer City/Public
Water Public
Structure Type Frame, Stone Trim
Schools
Elementary Schools Prairie Creek
Middle Schools Woodland Spring
High Schools Spring Hill
School District Spring Hill
Others
Ownership Private
Acceptable Financing Cash, Conventional
Listing Terms Cash, Conventional
Read Less Info
Want to know what your home might be worth? Contact us for a FREE valuation!

Our team is ready to help you sell your home for the highest possible price ASAP







