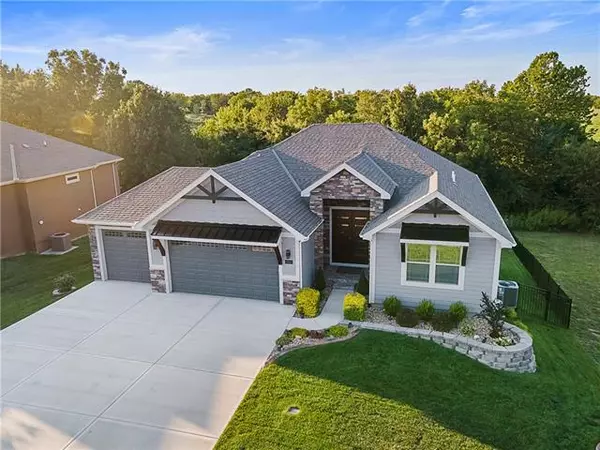$525,000
$525,000
For more information regarding the value of a property, please contact us for a free consultation.
4 Beds
3 Baths
2,989 SqFt
SOLD DATE : 11/01/2022
Key Details
Sold Price $525,000
Property Type Single Family Home
Sub Type Single Family Residence
Listing Status Sold
Purchase Type For Sale
Square Footage 2,989 sqft
Price per Sqft $175
Subdivision Freeman Farms North
MLS Listing ID 2401876
Sold Date 11/01/22
Style Traditional
Bedrooms 4
Full Baths 3
HOA Fees $25/ann
Year Built 2021
Annual Tax Amount $3,463
Lot Size 0.310 Acres
Acres 0.31000918
Lot Dimensions 13,504
Property Description
STUNNING Reverse 1 1/2 Story! Home filled with UPGRADES that BACKS TO TREES. This nearly new home, built in 2021, has all the bells and whistles. Impressive tile covered entry features 8' Double Entry Doors, 12' ceilings, 4 bedrooms, 3 full baths, a covered deck, and a 3-car garage. Beautiful kitchen with quartz countertops, a large island, gas range with cooktop, and a walk-in pantry. Hardwood floors throughout the entire first floor and a convenient boot bench with storage off garage entry. 1st floor owner's bedroom with lighted double ceiling; suite includes walk-in closet, tiled walk-in shower, and a double vanity. Separate laundry room through owner's closet. Floor-to-ceiling tiled fireplace in the great room. Smart Thermostat & Wi-Fi sprinkler system. Motorized Hunter Douglas shades in the great room and basement. Large finished, lower-level with a walk-out tiled back porch, and a row of windows overlooking the large, fenced backyard. Lower level comes with a wine bar, cooler, floating shelves, recreational room, 2 additional large bedrooms, and so much more!!
Exceptional attention to detail and design was paid in all aspects of this custom home. From the amazing backyard to the extensive upgrades throughout, this home has it all!!
Majority of furniture and appliances available to stay upon buyer request with an acceptable offer.
Freeman Farms continues to be a great place to live. Larger homes and spacious lots and easy access to all areas of the KC Metro area, including Fort Leavenworth and Piper Schools all make this a fantastic subdivision. Located across the street from Golf Course and minutes from the shops at Village West.
Location
State KS
County Wyandotte
Rooms
Other Rooms Main Floor BR, Main Floor Master, Recreation Room
Basement true
Interior
Interior Features Ceiling Fan(s), Kitchen Island, Pantry, Vaulted Ceiling, Walk-In Closet(s), Wet Bar, Whirlpool Tub
Heating Heat Pump
Cooling Heat Pump
Flooring Carpet, Wood
Fireplaces Number 1
Fireplaces Type Great Room
Fireplace Y
Appliance Cooktop, Dishwasher, Disposal, Dryer, Exhaust Hood, Microwave, Refrigerator, Gas Range, Washer, Water Softener
Laundry Main Level
Exterior
Garage true
Garage Spaces 3.0
Fence Metal
Roof Type Composition, Metal
Building
Lot Description City Lot
Entry Level Ranch,Reverse 1.5 Story
Sewer City/Public
Water Public
Structure Type Frame, Stone Veneer
Schools
Elementary Schools Piper
Middle Schools Piper
High Schools Piper
School District Piper
Others
Ownership Private
Acceptable Financing Cash, Conventional, FHA, VA Loan
Listing Terms Cash, Conventional, FHA, VA Loan
Read Less Info
Want to know what your home might be worth? Contact us for a FREE valuation!

Our team is ready to help you sell your home for the highest possible price ASAP







