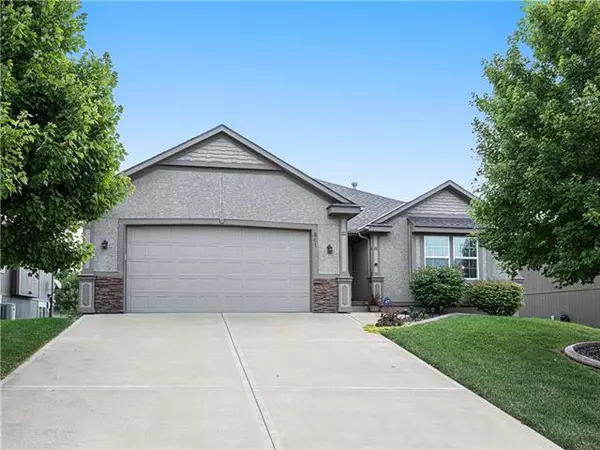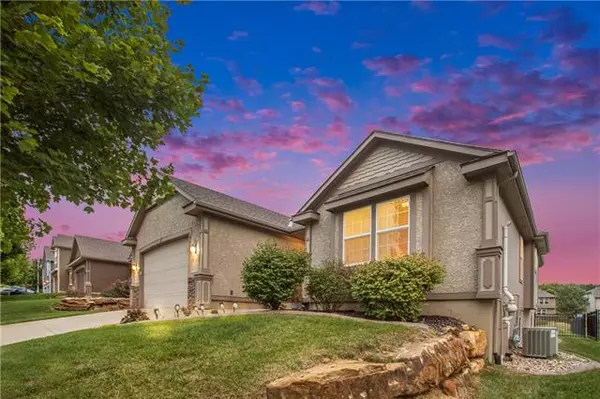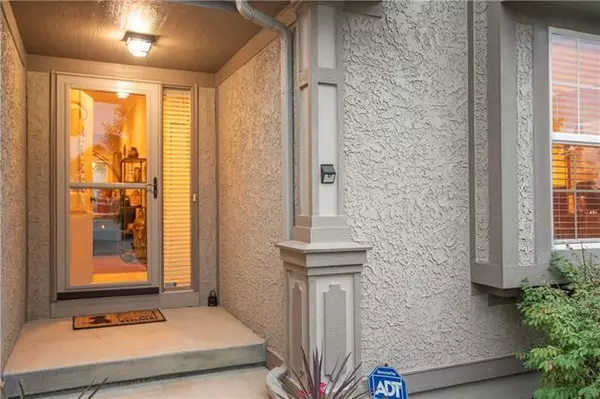$399,500
$399,500
For more information regarding the value of a property, please contact us for a free consultation.
4 Beds
3 Baths
2,831 SqFt
SOLD DATE : 10/27/2022
Key Details
Sold Price $399,500
Property Type Single Family Home
Sub Type Single Family Residence
Listing Status Sold
Purchase Type For Sale
Square Footage 2,831 sqft
Price per Sqft $141
Subdivision Lei Valley
MLS Listing ID 2404665
Sold Date 10/27/22
Style Traditional
Bedrooms 4
Full Baths 3
HOA Fees $30/ann
Year Built 2013
Annual Tax Amount $6,431
Lot Size 8,712 Sqft
Acres 0.2
Property Description
Outstanding reverse ranch home! Beautiful wood cabinets and real wood floor. Pay special attention to all the added detail of built-in bookshelves, crown molding throughout the home, and Primary and 2 two additional bedrooms on the main floor. Floor plan boasts high ceilings throughout the main floor, a private primary bath. Open floor plan. MAIN LEVEL LIVING. 2 car garage. Front door and door to patio also features a storm door that easily converts to partial screen for flow of air. Deck off of the main living room/kitchen/dining leads to an extended poured patio for further outdoor enjoyment and entertainment. Backyard is fenced with black iron fencing that overlooks the community pond and walking trails. Home is located just a couple of blocks from community clubhouse and pool. Daylight Basement is finished with an extra large family room, complete with mini kitchenette/bar. Fourth bedroom is located in the basement with a full bathroom as well. Basement is flooded with natural light. Significant storage remains in the unfinished part of the basement, and house is designed to add a fifth conforming bedroom. Minutes from Legends Shopping Center and entertainment; easy access to major highways.
Location
State KS
County Wyandotte
Rooms
Other Rooms Formal Living Room, Recreation Room
Basement true
Interior
Interior Features Ceiling Fan(s), Kitchen Island, Vaulted Ceiling, Wet Bar
Heating Natural Gas
Cooling Electric
Flooring Carpet, Tile, Wood
Fireplaces Number 1
Fireplaces Type Gas Starter, Heat Circulator, Living Room
Fireplace Y
Appliance Dishwasher, Disposal, Dryer, Microwave, Refrigerator, Free-Standing Electric Oven, Washer, Water Softener
Laundry In Basement
Exterior
Garage true
Garage Spaces 2.0
Fence Metal
Roof Type Composition
Building
Lot Description City Lot, Pond(s), Sprinkler-In Ground
Entry Level Reverse 1.5 Story
Sewer City/Public
Water Public
Structure Type Stucco & Frame, Wood Siding
Schools
Elementary Schools Delaware Ridge
Middle Schools Clark
High Schools Bonner Springs
School District Bonner Springs
Others
Ownership Private
Acceptable Financing Cash, Conventional, FHA, VA Loan
Listing Terms Cash, Conventional, FHA, VA Loan
Read Less Info
Want to know what your home might be worth? Contact us for a FREE valuation!

Our team is ready to help you sell your home for the highest possible price ASAP







