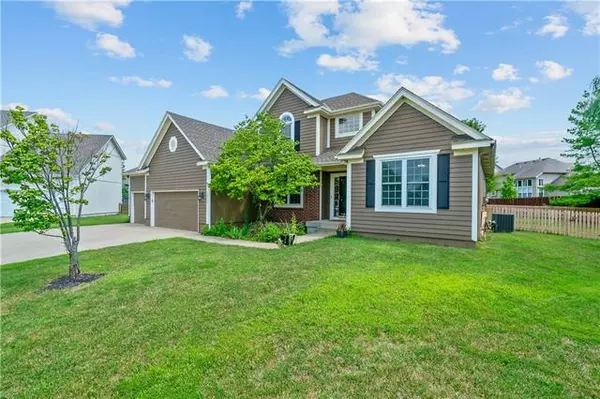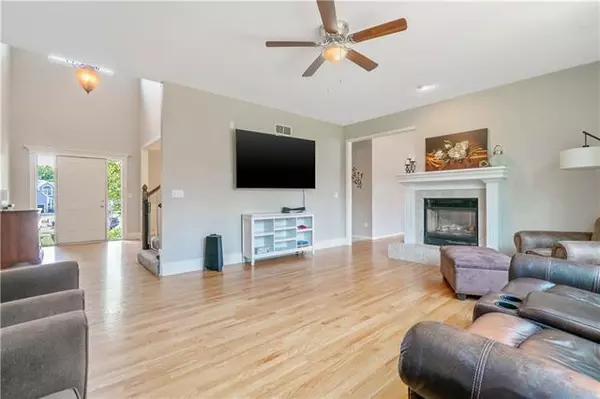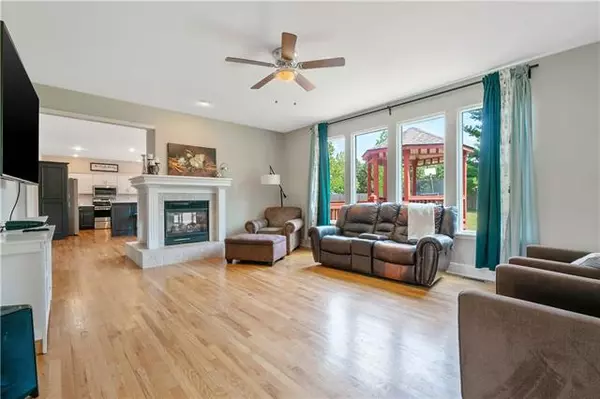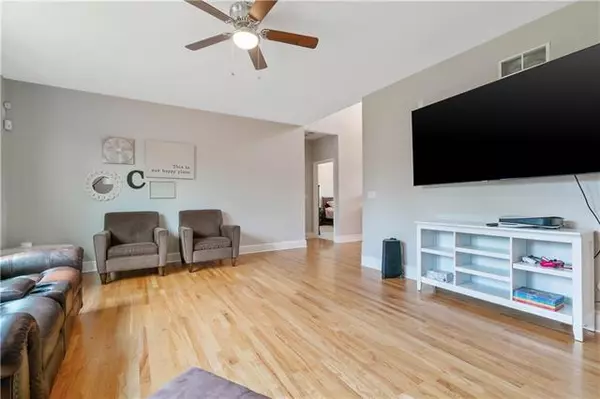$445,000
$445,000
For more information regarding the value of a property, please contact us for a free consultation.
4 Beds
5 Baths
3,596 SqFt
SOLD DATE : 11/02/2022
Key Details
Sold Price $445,000
Property Type Single Family Home
Sub Type Single Family Residence
Listing Status Sold
Purchase Type For Sale
Square Footage 3,596 sqft
Price per Sqft $123
Subdivision Walnut Creek
MLS Listing ID 2400454
Sold Date 11/02/22
Style Traditional
Bedrooms 4
Full Baths 4
Half Baths 1
HOA Fees $27/ann
Year Built 1999
Annual Tax Amount $5,070
Lot Size 0.337 Acres
Acres 0.33725896
Lot Dimensions 14,691 sq ft
Property Description
Beautiful 4 bedroom 4.5 bath home that sits on a quiet cul-de-sac in a fantastic Olathe neighborhood. More than 3,500 sq ft of space for your family to enjoy and grow. Newly remodeled kitchen with painted cabinetry, quartz countertops, new refrigerator, breakfast area and hearth room. Lovely dining room and large great room. See through fireplace in great room and hearth room. All with windows that allow for loads of natural light to flow into the house. Wood floors and new carpet throughout. Main floor master bedroom with en suite and large walk in closet. Second bedroom upstairs with en suite and 3rd and 4th bedrooms share Jack & Jill bathroom. Finished lower level with huge family room and bonus room that can be a non-conforming 5th bedroom and second bonus room that is perfect for a home office. Lower level has a full bath too! Fantastic outdoor space with deck, gazebo and fenced yard for the kids and pets to play. You'll love entertaining here! Award winning Olathe schools and close to shopping, restaurants, and entertainment venues. Community pool and playground for summer fun. There's so much to love about this home! Come see it today!
Location
State KS
County Johnson
Rooms
Other Rooms Breakfast Room, Family Room, Great Room, Main Floor Master
Basement true
Interior
Interior Features Painted Cabinets, Walk-In Closet(s)
Heating Natural Gas
Cooling Electric
Flooring Carpet, Wood
Fireplaces Number 1
Fireplaces Type Family Room, See Through
Fireplace Y
Appliance Dishwasher, Disposal, Microwave, Refrigerator, Built-In Electric Oven
Laundry Laundry Room, Main Level
Exterior
Parking Features true
Garage Spaces 3.0
Fence Wood
Amenities Available Play Area, Pool, Tennis Court(s)
Roof Type Composition
Building
Lot Description Cul-De-Sac, Level, Sprinkler-In Ground
Entry Level 2 Stories
Sewer Public/City
Water Public
Structure Type Board/Batten, Wood Siding
Schools
School District Olathe
Others
Ownership Private
Acceptable Financing Cash, Conventional, FHA, VA Loan
Listing Terms Cash, Conventional, FHA, VA Loan
Read Less Info
Want to know what your home might be worth? Contact us for a FREE valuation!

Our team is ready to help you sell your home for the highest possible price ASAP







