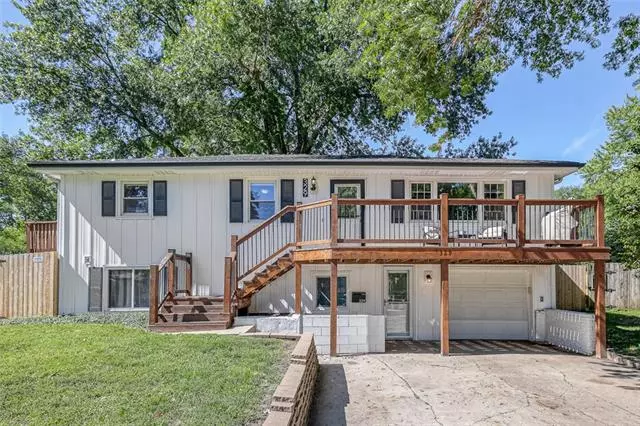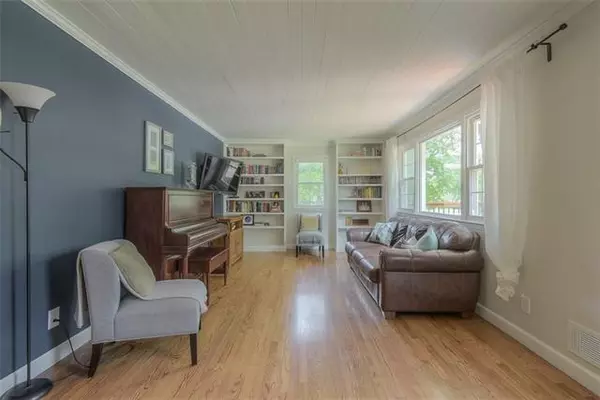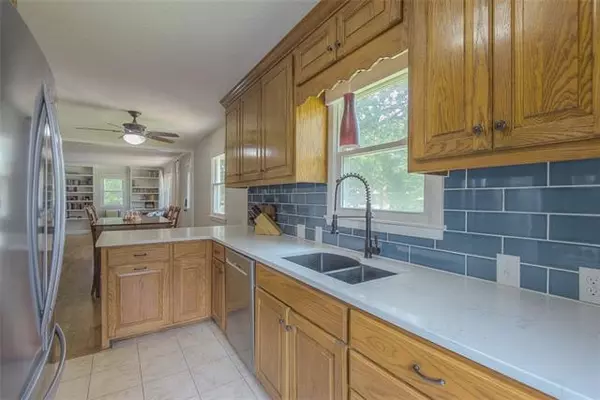$310,000
$310,000
For more information regarding the value of a property, please contact us for a free consultation.
4 Beds
3 Baths
1,844 SqFt
SOLD DATE : 11/14/2022
Key Details
Sold Price $310,000
Property Type Single Family Home
Sub Type Single Family Residence
Listing Status Sold
Purchase Type For Sale
Square Footage 1,844 sqft
Price per Sqft $168
Subdivision Millbrooke
MLS Listing ID 2404656
Sold Date 11/14/22
Style Traditional
Bedrooms 4
Full Baths 3
Year Built 1963
Annual Tax Amount $2,631
Lot Size 10,099 Sqft
Acres 0.23184113
Property Description
Come see this well maintained and move in ready REMODELED 4 bedroom/3 full bath home. This beauty includes all NEW Cedar Privacy Fence, NEW Updated Electrical, Refinished Hardwoods, NEW Interior Paint, NEWER Roof, Replacement Windows, Storm Doors, Vertical Siding and Shutters. The cook's Kitchen has Quartz counters and beautiful cabinetry along with updated SS Appliances. All bathrooms have been updated with modern fixtures. Laundry hookups on both levels. Need even MORE space!?! The lower level offers a private entrance with a fantastic living area. Here you will find the 4th bedroom, a 3rd full bathroom, and a full size Kitchen with appliances. This level could be rented out. Enjoy new vinyl tile in the basement kitchen, keyless entry, Double car driveway, and outdoor shed. Expansive backyard oasis with mature trees for additional privacy and patio for entertaining. Sewer line was recently cleaned. NO HOA! Great access to highways, schools, shopping and downtown Olathe.
Location
State KS
County Johnson
Rooms
Other Rooms Family Room, Main Floor BR, Main Floor Master, Recreation Room
Basement true
Interior
Interior Features All Window Cover, Ceiling Fan(s), Pantry
Heating Forced Air
Cooling Electric
Flooring Carpet, Tile, Wood
Fireplace N
Appliance Dishwasher, Disposal, Refrigerator, Gas Range
Laundry In Basement, Lower Level
Exterior
Exterior Feature Firepit, Storm Doors
Parking Features true
Garage Spaces 1.0
Fence Metal
Roof Type Composition
Building
Lot Description City Limits, Level, Stream(s), Treed
Entry Level 2 Stories,Raised Ranch
Sewer City/Public
Water Public
Structure Type Vinyl Siding
Schools
Elementary Schools Central
Middle Schools Overland Trail
High Schools Olathe North
School District Olathe
Others
Ownership Private
Acceptable Financing Cash, Conventional, FHA, VA Loan
Listing Terms Cash, Conventional, FHA, VA Loan
Read Less Info
Want to know what your home might be worth? Contact us for a FREE valuation!

Our team is ready to help you sell your home for the highest possible price ASAP







