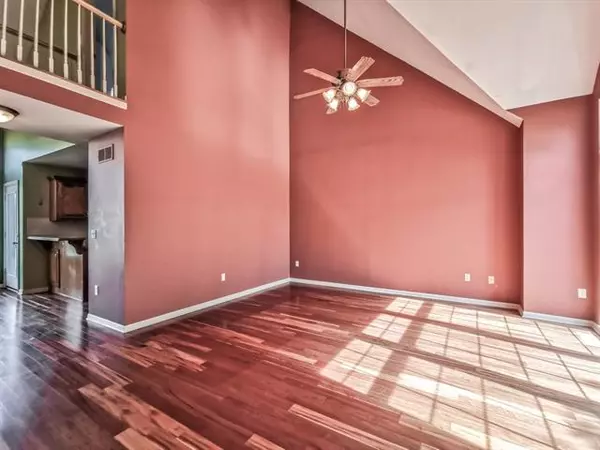$315,000
$315,000
For more information regarding the value of a property, please contact us for a free consultation.
4 Beds
3 Baths
2,267 SqFt
SOLD DATE : 11/10/2022
Key Details
Sold Price $315,000
Property Type Single Family Home
Sub Type Single Family Residence
Listing Status Sold
Purchase Type For Sale
Square Footage 2,267 sqft
Price per Sqft $138
Subdivision Estates Of Prairie Haven
MLS Listing ID 2407094
Sold Date 11/10/22
Style Traditional
Bedrooms 4
Full Baths 2
Half Baths 1
HOA Fees $33/ann
Year Built 1999
Annual Tax Amount $3,434
Lot Size 7,414 Sqft
Acres 0.17020202
Property Description
Don't Let This One SPOOK You! Just needs some work, but BONES seems good. Seller is providing a Kopp's Carpet Allowance! Open Floor Plan! Lower Level Family Room with Gas Fireplace, 1/2 Bath plus access to sub-basement for storage! Vaulted Great Room with large front windows, open Kitchen & Vaulted Dining Area. Bedroom Level Laundry. Spacious Master & Private Bath with Double Vanities, Walk-in Closet, Jetted Tub & Separate Shower. 4th Bedroom on private upper level! 1 Year AHS Warranty!
Location
State KS
County Johnson
Rooms
Other Rooms Family Room, Great Room, Subbasement
Basement true
Interior
Interior Features Ceiling Fan(s), Fixer Up, Pantry, Vaulted Ceiling, Walk-In Closet(s), Whirlpool Tub
Heating Forced Air
Cooling Electric
Flooring Ceramic Floor, Other, Wood
Fireplaces Number 1
Fireplaces Type Family Room
Fireplace Y
Appliance Dishwasher, Disposal, Microwave, Refrigerator, Built-In Electric Oven, Stainless Steel Appliance(s)
Laundry Bedroom Level, Laundry Room
Exterior
Garage true
Garage Spaces 2.0
Fence Partial, Wood
Amenities Available Pool
Roof Type Composition
Parking Type Attached, Garage Faces Front
Building
Lot Description Level, Treed
Entry Level Atrium Split
Sewer City/Public
Water Public
Structure Type Frame, Wood Siding
Schools
Elementary Schools Cedar Creek
Middle Schools Santa Fe Trail
High Schools Olathe Northwest
School District Olathe
Others
Ownership Investor
Acceptable Financing Cash, Conventional, FHA
Listing Terms Cash, Conventional, FHA
Read Less Info
Want to know what your home might be worth? Contact us for a FREE valuation!

Our team is ready to help you sell your home for the highest possible price ASAP







