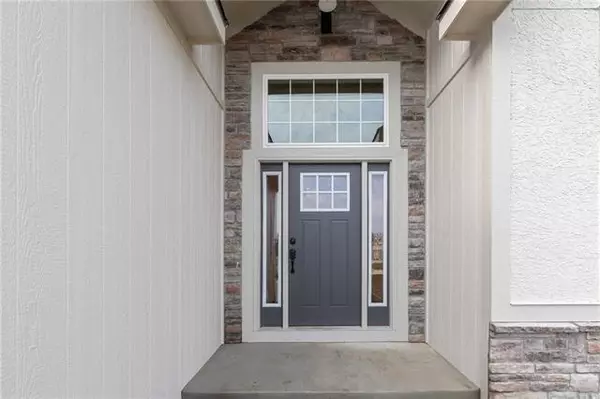$499,900
$499,900
For more information regarding the value of a property, please contact us for a free consultation.
4 Beds
3 Baths
2,855 SqFt
SOLD DATE : 11/18/2022
Key Details
Sold Price $499,900
Property Type Single Family Home
Sub Type Single Family Residence
Listing Status Sold
Purchase Type For Sale
Square Footage 2,855 sqft
Price per Sqft $175
Subdivision Stonecreek
MLS Listing ID 2405463
Sold Date 11/18/22
Style Traditional
Bedrooms 4
Full Baths 3
HOA Fees $8/ann
Year Built 2022
Annual Tax Amount $860
Lot Size 0.487 Acres
Acres 0.4873967
Property Description
Come View Mooremark, INC.'S New Elegant Reverse 1.5 on the FALL PARADE OF HOMES TOUR #97 A Welcoming entry with 12' ceilings leads to an open main floor with a gorgeous great room beamed ceiling & DRAMATIC FULL STONE FIREPLACE with beautiful custom cabinetry. You will love the stained kitchen cabinetry with convection oven, gas cooktop, walk-in pantry, awesome quartz countertops, SS Appliances and breakfast room. The HUGE Covered Deck is perfect for entertaining at home or morning coffee. The home features, custom cabinetry, Wide Moldings, Beamed Ceiling and Craftsman Doors and White Oak Floors and more. The main floor master suite features tray ceiling, spa bath with WALK-IN Shower and Soaker tub. The main floor laundry is located off the master walk-in closet for ultimate convenience and features Tiled Floor and sorting cabinet! The 2nd Bedroom on Main Level ideal is ideal Flex Room Office/Guest room. SPACIOUS Lower level family room with high ceilings, Wet bar for entertaining, two additional bedrooms and full bath plus LOTS OF STORAGE SPACE! Oversized 3rd car garage means room for everything. Sitting in a cul-de-sac with huge yard!! Don't miss out!
Location
State MO
County Jackson
Rooms
Other Rooms Breakfast Room, Entry
Basement true
Interior
Interior Features Ceiling Fan(s), Custom Cabinets, Pantry, Stained Cabinets, Vaulted Ceiling, Walk-In Closet(s), Wet Bar
Heating Forced Air
Cooling Electric
Flooring Carpet, Ceramic Floor, Wood
Fireplaces Number 1
Fireplaces Type Gas, Great Room
Fireplace Y
Laundry Laundry Room, Main Level
Exterior
Garage true
Garage Spaces 3.0
Roof Type Composition
Building
Lot Description Cul-De-Sac, Treed
Entry Level Ranch,Reverse 1.5 Story
Sewer City/Public
Water Public
Structure Type Stone Trim, Stucco & Frame
Schools
Middle Schools Moreland Ridge
High Schools Blue Springs South
School District Blue Springs
Others
Ownership Private
Acceptable Financing Cash, Conventional, FHA, VA Loan
Listing Terms Cash, Conventional, FHA, VA Loan
Read Less Info
Want to know what your home might be worth? Contact us for a FREE valuation!

Our team is ready to help you sell your home for the highest possible price ASAP







