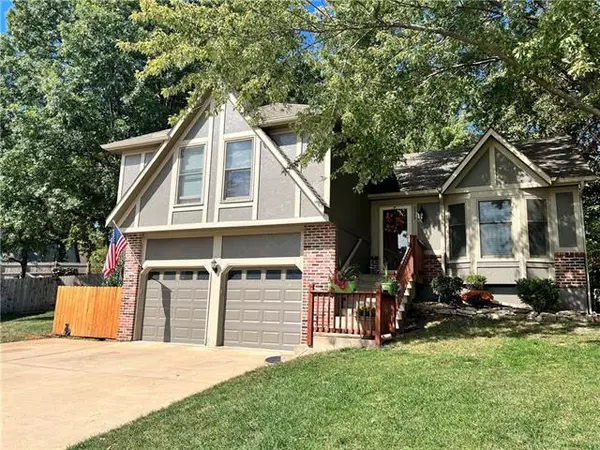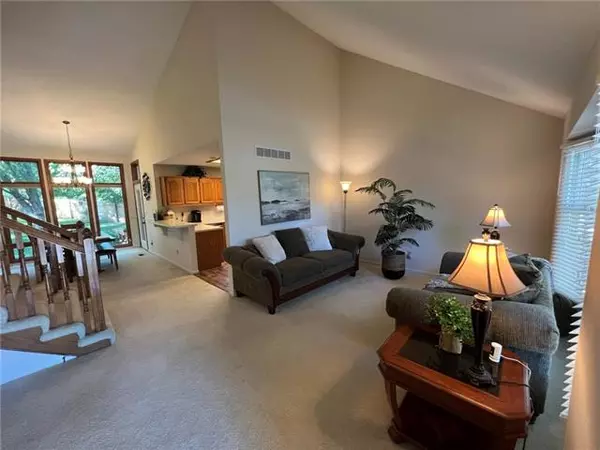$375,000
$375,000
For more information regarding the value of a property, please contact us for a free consultation.
3 Beds
3 Baths
2,770 SqFt
SOLD DATE : 11/21/2022
Key Details
Sold Price $375,000
Property Type Single Family Home
Sub Type Single Family Residence
Listing Status Sold
Purchase Type For Sale
Square Footage 2,770 sqft
Price per Sqft $135
Subdivision Woodland Park
MLS Listing ID 2406459
Sold Date 11/21/22
Style Traditional
Bedrooms 3
Full Baths 2
Half Baths 1
Year Built 1991
Annual Tax Amount $3,523
Lot Size 0.467 Acres
Acres 0.46682736
Property Description
Hurry... Don't wait for another increase of your Interest Rate! Instead, enjoy a maintenance free move in date with this gem of a home! This lovingly maintained home is nestled in a quiet Cul-de-Sac near a fantastic park and walking distance to great schools, including Sacred Heart. This spacious 4 bed, 2.5 bath Atrium Split boasts almost 2800 SqFt and two separate living areas with soaring ceilings and walls of windows flooding the space in natural light. Enjoy outdoor entertaining on the spacious wood deck in your enormous, treed backyard with private, park like setting (see virtual tour). Beautiful Master Bedroom with En-Suite features double vanity sinks and lots of closet space. Huge laundry room and half bath in the Lower level near a 4th bedroom (non-conforming) which can double as home office or gym. Everything has been completed, all you have to do is move in! This one won't last! Walk to Schools, Parks and Trails. Convenient access to Highways and close proximity to shopping
Location
State KS
County Johnson
Rooms
Other Rooms Family Room, Formal Living Room, Recreation Room
Basement true
Interior
Interior Features Ceiling Fan(s), Vaulted Ceiling, Walk-In Closet(s)
Heating Natural Gas
Cooling Attic Fan, Electric
Fireplaces Number 1
Fireplaces Type Family Room
Fireplace Y
Appliance Dishwasher, Dryer, Microwave, Refrigerator, Built-In Electric Oven, Washer, Water Softener
Exterior
Garage true
Garage Spaces 2.0
Fence Wood
Amenities Available Play Area
Roof Type Composition
Building
Lot Description Cul-De-Sac, Sprinkler-In Ground, Treed
Entry Level Atrium Split
Sewer City/Public
Water Public
Structure Type Brick Veneer, Wood Siding
Schools
Elementary Schools Horizon
Middle Schools Monticello Trails
High Schools Mill Valley
School District De Soto
Others
HOA Fee Include Curbside Recycle, Trash
Ownership Private
Acceptable Financing Cash, Conventional, FHA
Listing Terms Cash, Conventional, FHA
Read Less Info
Want to know what your home might be worth? Contact us for a FREE valuation!

Our team is ready to help you sell your home for the highest possible price ASAP







