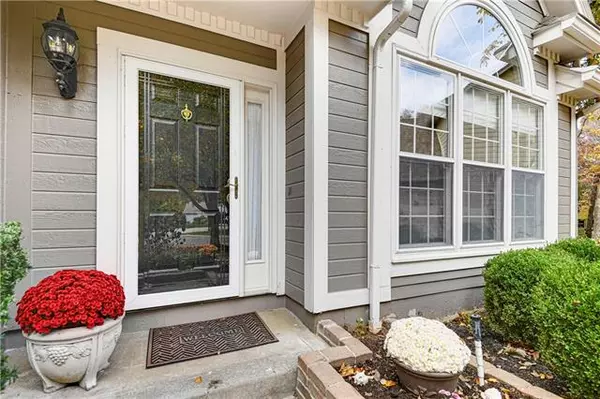$339,000
$339,000
For more information regarding the value of a property, please contact us for a free consultation.
3 Beds
3 Baths
2,032 SqFt
SOLD DATE : 11/18/2022
Key Details
Sold Price $339,000
Property Type Single Family Home
Sub Type Single Family Residence
Listing Status Sold
Purchase Type For Sale
Square Footage 2,032 sqft
Price per Sqft $166
Subdivision Oakmont
MLS Listing ID 2409850
Sold Date 11/18/22
Style Traditional
Bedrooms 3
Full Baths 2
Half Baths 1
HOA Fees $22/ann
Year Built 1995
Annual Tax Amount $3,553
Lot Size 0.254 Acres
Acres 0.25376493
Property Description
Beautifully updated California split home with treed backyard situated on a cul-de-sac lot. All new interior paint, carpet, LVP and light fixtures throughout. Entry with soaring ceiling; living room with vaulted ceilings and fireplace; formal dining; refreshed kitchen with newly painted cabinets, new granite, and additional counter seating; amazing, spacious owner's suite features walk-in closet and private bath boasting shower, soaker tub and dual vanities with new granite. Lower level offers family room, half bath and abundant storage. Backyard features deck with all new floorboards and Sogi house with hot tub with new heater and pump. This home is truly turn-key...just ready for you to back the moving truck up and unload!
Location
State KS
County Johnson
Rooms
Other Rooms Family Room
Basement true
Interior
Interior Features Ceiling Fan(s), Painted Cabinets, Vaulted Ceiling, Walk-In Closet(s)
Heating Natural Gas
Cooling Electric
Flooring Carpet, Luxury Vinyl Plank, Wood
Fireplaces Number 2
Fireplaces Type Family Room, Living Room
Fireplace Y
Appliance Dishwasher, Disposal, Free-Standing Electric Oven, Gas Range
Laundry Bedroom Level, Laundry Closet
Exterior
Exterior Feature Hot Tub
Garage true
Garage Spaces 2.0
Roof Type Composition
Building
Lot Description Cul-De-Sac
Entry Level California Split
Sewer City/Public
Water Public
Structure Type Frame, Wood Siding
Schools
Elementary Schools Prairie Ridge
Middle Schools Monticello Trails
High Schools Mill Valley
School District De Soto
Others
HOA Fee Include Curbside Recycle, Other, Trash
Ownership Private
Acceptable Financing Cash, Conventional, FHA, VA Loan
Listing Terms Cash, Conventional, FHA, VA Loan
Read Less Info
Want to know what your home might be worth? Contact us for a FREE valuation!

Our team is ready to help you sell your home for the highest possible price ASAP







