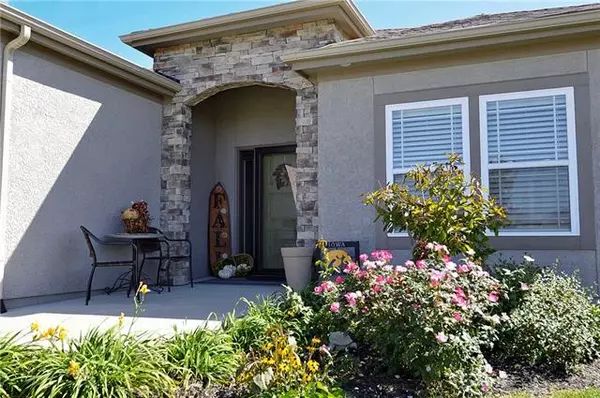$395,000
$395,000
For more information regarding the value of a property, please contact us for a free consultation.
2 Beds
2 Baths
1,523 SqFt
SOLD DATE : 11/21/2022
Key Details
Sold Price $395,000
Property Type Single Family Home
Sub Type Villa
Listing Status Sold
Purchase Type For Sale
Square Footage 1,523 sqft
Price per Sqft $259
Subdivision The Meadows At Greenfield
MLS Listing ID 2406425
Sold Date 11/21/22
Style Traditional
Bedrooms 2
Full Baths 2
HOA Fees $175/qua
Year Built 2019
Annual Tax Amount $3,685
Lot Size 2,614 Sqft
Acres 0.06000918
Property Description
Impeccable Main Level Living! This is a BEAUTIFULLY MAINTAINED Villa nestled in a maintenance-provided community! A sizable floorplan that features soaring ceilings, open-floor plan, a charming entry hall with a breath-taking mirrored-stairway and drop zone just waiting for your touches! Both the front door and garage has Zero-Entry access! Wide halls and bathrooms provide accessible living and the feeling of spaciousness. You will fall in love with the walk-in pantry with room to spare! Beautiful cabinets and granite counters with plenty of prep space for the chef! The Refrigerator, Washer and Dryer stay with this home! The owner's suite has has an oversized bath with double vanity, large soaker tub with relax-back, a Zero Entry Shower, built ins, wide doors and large walk-in closet! Connected to the laundry! There is a covered 15 x 11 ft deck with selected views of greenspace and morning sunrises! Enjoy conversations on the front porch! There is an unfinished basement that has plenty of room for 2 more bedrooms and a recreation room plus storage! The walk-out basement also has a utility door so you can store your golf-cart or roll in your storage with ease! The HOA includes Lawn Care, Landscaping Care, Snow Removal for more than 2", and Irrigation System for the lawn. There is a 4 Mile walking trail that surrounds the community and lake to enjoy! Take the back road to Price Chopper and Restaurants off 92 & I-35 and very soon, the 19th Street exit will be open and this home has direct access to the highway once it does! Coveted Kearney School District. Don't wait....this one is a MUST SEE!
Location
State MO
County Clay
Rooms
Other Rooms Entry, Great Room, Main Floor BR, Main Floor Master
Basement true
Interior
Interior Features Ceiling Fan(s), Kitchen Island, Painted Cabinets, Pantry, Vaulted Ceiling, Walk-In Closet(s)
Heating Heatpump/Gas
Cooling Electric
Flooring Carpet, Ceramic Floor, Wood
Fireplaces Number 1
Fireplaces Type Gas, Great Room
Equipment Fireplace Screen
Fireplace Y
Appliance Dishwasher, Disposal, Dryer, Exhaust Hood, Microwave, Refrigerator, Built-In Electric Oven, Stainless Steel Appliance(s), Washer
Laundry Laundry Room, Main Level
Exterior
Garage true
Garage Spaces 2.0
Roof Type Composition
Building
Lot Description Adjoin Greenspace, Cul-De-Sac, Sprinkler-In Ground, Zero Lot Line
Entry Level Ranch,Reverse 1.5 Story
Sewer City/Public
Water Public
Structure Type Stone Trim, Stucco
Schools
Elementary Schools Dogwood
Middle Schools Kearney
High Schools Kearney
School District Kearney
Others
HOA Fee Include Lawn Service, Other, Snow Removal
Ownership Private
Acceptable Financing Cash, Conventional, FHA, VA Loan
Listing Terms Cash, Conventional, FHA, VA Loan
Read Less Info
Want to know what your home might be worth? Contact us for a FREE valuation!

Our team is ready to help you sell your home for the highest possible price ASAP







