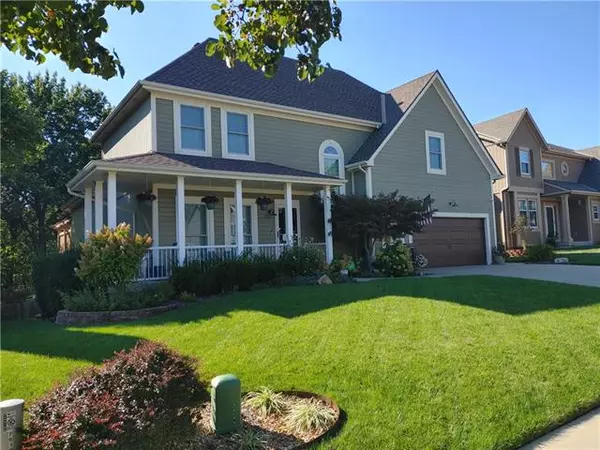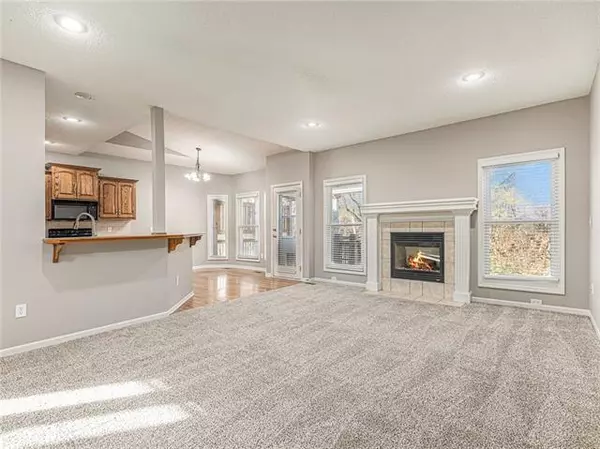$350,000
$350,000
For more information regarding the value of a property, please contact us for a free consultation.
3 Beds
4 Baths
2,923 SqFt
SOLD DATE : 11/22/2022
Key Details
Sold Price $350,000
Property Type Single Family Home
Sub Type Single Family Residence
Listing Status Sold
Purchase Type For Sale
Square Footage 2,923 sqft
Price per Sqft $119
Subdivision Highland Oaks
MLS Listing ID 2405297
Sold Date 11/22/22
Style Traditional
Bedrooms 3
Full Baths 3
Half Baths 1
HOA Fees $9/ann
Year Built 2002
Annual Tax Amount $4,023
Lot Size 7,640 Sqft
Acres 0.17539027
Lot Dimensions 69x110x69x111
Property Description
Stunning Highland Oaks home located in Unincorporated Platte County - so NO ETax! Park Hill Schools. Brand new interior paint and carpet. Enter your new home from the beautiful wrap around front porch surrounded by gorgeous landscape. 2 story entry way opens up to a main level office with double french doors. The living room has a gas fireplace with 2 large windows on each side. Walk-through kitchen with dining area looks out onto the deck and backyard. Handy 1/2 bath and coat closet complete the main level. The second floor features 3 bedrooms and 2 full bathrooms. The master bedroom has a trayed ceiling, great windows to the backyard and a LARGE walk-in closet!! The master bathroom will make you say WOW!! Remodeled to include quartz dual vanity, walk-in shower with dual shower heads, and stand alone tub. The laundry room is on the 2nd level and includes a hanging rod, cabinets, and folding counter. Bedroom 2 and 3 both have walk-in closets. They share a bathroom that has been remodeled with designer tile finish and quartz counter. Finished walk-out lower level has a flex room that could be an office or non-conforming bedroom with closet. Family room includes a large built in bar area and the 3rd full bathroom with a shower. Storage room with utilties and tankless water heater. Walk-out to the fully fenced backyard that backs up to trees and has a great paver patio. The upper deck has a trellis and privacy wall. The patio furniture on the deck stays with the home. Enjoy this wonderful home for the holidays!
Location
State MO
County Platte
Rooms
Other Rooms Den/Study, Office
Basement true
Interior
Interior Features Ceiling Fan(s), Prt Window Cover, Stained Cabinets, Walk-In Closet(s), Wet Bar
Heating Natural Gas
Cooling Electric
Flooring Carpet, Tile, Wood
Fireplaces Number 1
Fireplaces Type Living Room
Equipment Back Flow Device
Fireplace Y
Appliance Dishwasher, Disposal, Microwave, Built-In Electric Oven
Laundry Bedroom Level, Laundry Room
Exterior
Garage true
Garage Spaces 2.0
Fence Privacy, Wood
Roof Type Composition
Building
Lot Description Adjoin Greenspace, Cul-De-Sac, Sprinkler-In Ground
Entry Level 2 Stories
Sewer City/Public
Water Public
Structure Type Frame
Schools
Elementary Schools Prairie Point
Middle Schools Congress
High Schools Park Hill
School District Park Hill
Others
Ownership Private
Acceptable Financing Cash, Conventional, FHA, VA Loan
Listing Terms Cash, Conventional, FHA, VA Loan
Read Less Info
Want to know what your home might be worth? Contact us for a FREE valuation!

Our team is ready to help you sell your home for the highest possible price ASAP







