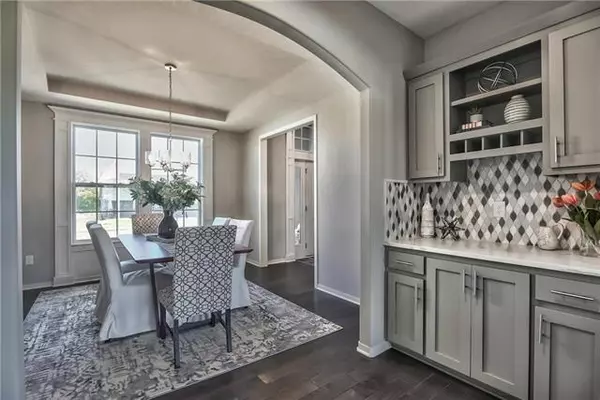$599,950
$599,950
For more information regarding the value of a property, please contact us for a free consultation.
5 Beds
4 Baths
2,742 SqFt
SOLD DATE : 11/28/2022
Key Details
Sold Price $599,950
Property Type Single Family Home
Sub Type Single Family Residence
Listing Status Sold
Purchase Type For Sale
Square Footage 2,742 sqft
Price per Sqft $218
Subdivision Canyon Lakes
MLS Listing ID 2378455
Sold Date 11/28/22
Style Traditional
Bedrooms 5
Full Baths 4
HOA Fees $54/ann
Year Built 2022
Annual Tax Amount $6,580
Lot Size 0.271 Acres
Acres 0.27118915
Property Description
Prieb's popular Harlow V plan with a front porch is available for you to put your own personal touch on! The Harlow V has a dramatic 2 story entryway with a grand staircase. The dining room features a box ceiling detail and a butler's pantry pass through into the great room. There is plenty of natural light in the great room and kitchen areas in addition to a large granite island and large pantry. The kitchen also features an apron sink and soft close doors/drawers. The first floor of the Harlow V has a flex room perfect for a home office or bedroom and a full bathroom close by. Upstairs there are 4 spacious bedrooms and 3 full bathrooms and the laundry room. The large master suite has a double vanity, separate tub and shower and a large walk-in closet. Don't miss this opportunity to buy in the growing community of Canyon Lakes!! This home under construction and will be completed in fall 2022. Photos of a previously completed home.
Location
State KS
County Johnson
Rooms
Other Rooms Breakfast Room, Great Room
Basement true
Interior
Interior Features Ceiling Fan(s), Custom Cabinets, Painted Cabinets, Pantry, Walk-In Closet(s), Whirlpool Tub
Heating Forced Air, Natural Gas
Cooling Electric
Flooring Carpet, Tile, Wood
Fireplaces Number 1
Fireplaces Type Gas, Great Room
Fireplace Y
Appliance Microwave, Built-In Electric Oven, Stainless Steel Appliance(s)
Laundry Upper Level
Exterior
Garage true
Garage Spaces 3.0
Amenities Available Pool, Trail(s)
Roof Type Composition
Building
Lot Description City Lot, Sprinkler-In Ground
Entry Level 2 Stories
Sewer City/Public
Water Public
Structure Type Frame, Lap Siding
Schools
Elementary Schools Belmont
Middle Schools Mill Creek
High Schools De Soto
School District De Soto
Others
HOA Fee Include Curbside Recycle, Trash
Ownership Private
Acceptable Financing Cash, Conventional, VA Loan
Listing Terms Cash, Conventional, VA Loan
Read Less Info
Want to know what your home might be worth? Contact us for a FREE valuation!

Our team is ready to help you sell your home for the highest possible price ASAP







