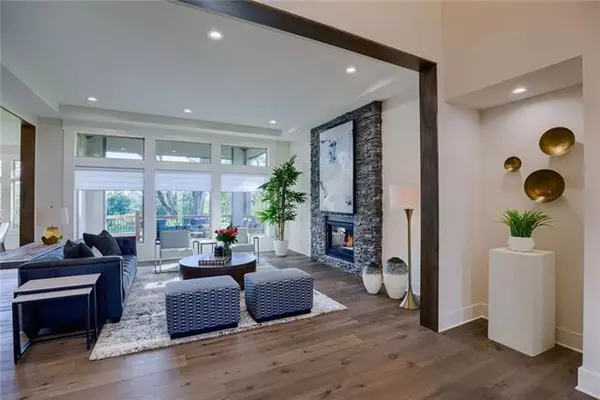$872,422
$872,422
For more information regarding the value of a property, please contact us for a free consultation.
5 Beds
6 Baths
4,229 SqFt
SOLD DATE : 11/29/2022
Key Details
Sold Price $872,422
Property Type Single Family Home
Sub Type Single Family Residence
Listing Status Sold
Purchase Type For Sale
Square Footage 4,229 sqft
Price per Sqft $206
Subdivision Mission Ranch
MLS Listing ID 2340168
Sold Date 11/29/22
Style Traditional
Bedrooms 5
Full Baths 5
Half Baths 1
HOA Fees $112/ann
Year Built 2021
Annual Tax Amount $12,175
Lot Size 0.258 Acres
Acres 0.25757575
Property Description
The Hailey is a fabulous floor plan for how we live today! This new home is under construction, framing stage, in Mission Ranch. Featuring open design with large family style dining area, access to the covered porch directly from the kitchen. Large windows allow for room filling natural light, 10 foot ceilings main floor with two story vaulted foyer entry. The well designed kitchen has an abundant array of custom cabinetry for storage. Large center island is where everyone will gather daily. One of the spectacular benefits to living in this luxurious new home is the room sized prep and pantry directly attached to the main kitchen. This large space will feature open shelving, sink, microwave and room to upgrade to that 2nd oven! An area has been designated for you to add your 2nd refrigerator and if you so desire, you can upgrade to add a 2nd dishwasher! Ease of entertaining or just being able to keep a messy kitchen contained behind the pantry door! An office at the front of the home AND a true private guest suite with private bath complete the first floor. Upstairs, the bedroom level does not disappoint. Each bedroom will include a private bathroom and walk-in closet. The master suite adds to the high end feel of this floor plan design. Double vanities with great custom cabinetry storage solutions. Large spa-like shower and free-standing tub offer a resort-like escape each and every day. Photos are of model home and may depict upgrades not included in purchase price. Community amenities will include a resort style pool and clubhouse, playground and sport court. Trail will meander through green space area. Sunrise Point Elementary is located within the community. “Price is subject to change without notice during construction: options may be added or removed, lumber prices can change (see “Materials Addendum”). Please contact Builder or Community Agent for current information.”
Location
State KS
County Johnson
Rooms
Other Rooms Den/Study, Great Room, Main Floor BR, Mud Room, Office
Basement true
Interior
Interior Features Ceiling Fan(s), Custom Cabinets, Exercise Room, Kitchen Island, Pantry, Stained Cabinets, Vaulted Ceiling, Walk-In Closet(s)
Heating Forced Air, Zoned
Cooling Electric, Zoned
Flooring Carpet, Tile, Wood
Fireplaces Number 1
Fireplaces Type Gas, Great Room
Fireplace Y
Appliance Cooktop, Dishwasher, Disposal, Exhaust Hood, Humidifier, Microwave, Built-In Oven
Laundry Bedroom Level, Dryer Hookup-Ele
Exterior
Exterior Feature Sat Dish Allowed
Parking Features true
Garage Spaces 3.0
Amenities Available Clubhouse, Exercise Room, Play Area, Pool, Trail(s)
Roof Type Composition
Building
Lot Description City Lot, Sprinkler-In Ground
Entry Level 2 Stories
Sewer City/Public
Water Public
Structure Type Stone Trim, Stucco & Frame
Schools
Elementary Schools Sunrise Point
Middle Schools Prairie Star
High Schools Blue Valley
School District Blue Valley
Others
HOA Fee Include Curbside Recycle, Trash
Ownership Private
Acceptable Financing Cash, Conventional, VA Loan
Listing Terms Cash, Conventional, VA Loan
Read Less Info
Want to know what your home might be worth? Contact us for a FREE valuation!

Our team is ready to help you sell your home for the highest possible price ASAP







