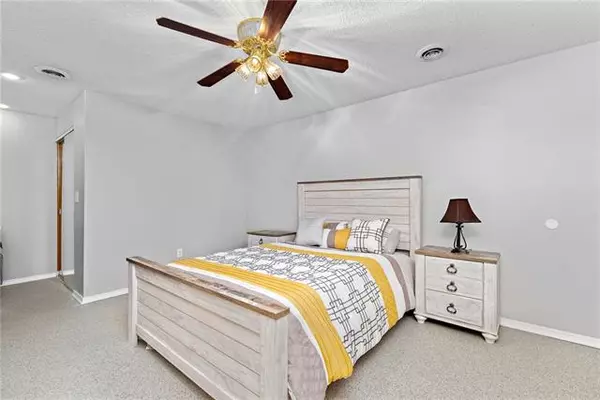$340,000
$340,000
For more information regarding the value of a property, please contact us for a free consultation.
3 Beds
3 Baths
2,493 SqFt
SOLD DATE : 12/01/2022
Key Details
Sold Price $340,000
Property Type Single Family Home
Sub Type Single Family Residence
Listing Status Sold
Purchase Type For Sale
Square Footage 2,493 sqft
Price per Sqft $136
Subdivision Mission Ridge
MLS Listing ID 2408886
Sold Date 12/01/22
Style Traditional
Bedrooms 3
Full Baths 3
Year Built 1988
Annual Tax Amount $3,683
Lot Size 8,990 Sqft
Acres 0.206382
Property Description
This ranch style home, JUST 5 MINUTES FROM GARMIN and highway access, boasts luxury vinyl plank flooring throughout most of first floor. A spacious kitchen offers plenty of room to have friends and family over for amazing get-togethers! Primary bedroom offers tons of space with a walk in closet. Lower level offers TONS of walking and living space and also includes 2 BONUS rooms, one serving as a workout room and the other as an extra sleeping quarter! Epoxy floors throughout the basement area. Beautifully renovated basement bathroom offering an amazing oversized shower. The garage provides an overhead attic storage space which is accessible via a pulldown staircase.
Seller incentive being offered.
Location
State KS
County Johnson
Rooms
Other Rooms Breakfast Room, Great Room, Main Floor Master, Recreation Room
Basement true
Interior
Interior Features Ceiling Fan(s), Pantry, Vaulted Ceiling, Walk-In Closet(s)
Heating Natural Gas
Cooling Electric
Flooring Luxury Vinyl Plank, Other
Fireplaces Number 1
Fireplaces Type Gas Starter
Fireplace Y
Appliance Cooktop, Dishwasher, Disposal, Dryer, Microwave, Refrigerator, Built-In Electric Oven, Stainless Steel Appliance(s), Washer, Water Softener
Laundry In Basement
Exterior
Parking Features true
Garage Spaces 2.0
Fence Wood
Roof Type Composition
Building
Entry Level Ranch
Sewer City/Public
Water Public
Structure Type Brick & Frame
Schools
Elementary Schools Heritage
Middle Schools Indian Trail
High Schools Olathe South
School District Olathe
Others
Ownership Private
Acceptable Financing Cash, Conventional, FHA, VA Loan
Listing Terms Cash, Conventional, FHA, VA Loan
Special Listing Condition As Is
Read Less Info
Want to know what your home might be worth? Contact us for a FREE valuation!

Our team is ready to help you sell your home for the highest possible price ASAP







