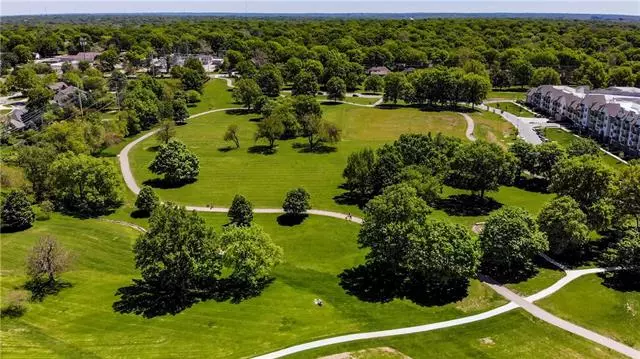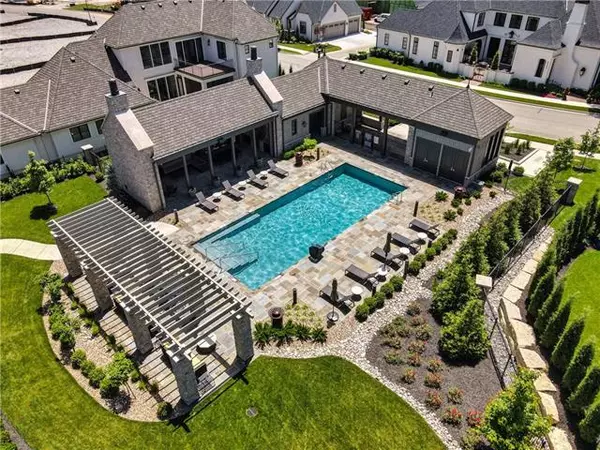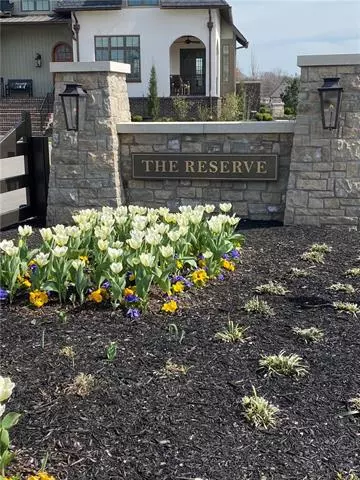$1,649,950
$1,649,950
For more information regarding the value of a property, please contact us for a free consultation.
4 Beds
4 Baths
3,926 SqFt
SOLD DATE : 11/30/2022
Key Details
Sold Price $1,649,950
Property Type Single Family Home
Sub Type Single Family Residence
Listing Status Sold
Purchase Type For Sale
Square Footage 3,926 sqft
Price per Sqft $420
Subdivision Meadowbrook Park
MLS Listing ID 2400534
Sold Date 11/30/22
Style Traditional
Bedrooms 4
Full Baths 4
HOA Fees $375/mo
Year Built 2022
Annual Tax Amount $22,378
Lot Size 7,885 Sqft
Acres 0.18101469
Property Description
Amazing Koenig Building + Restoration reverse 1 1/2 story under construction in the gated, single-family neighborhood of Meadowbrook Park is now on the market. Situated on a corner lot, this light and bright home features 13' ceilings in the stunning great room with fireplace and in the large dining area. Your entertaining area expands with easy access to a covered terrace area and open porch area off of the great room/dining room. The gourmet kitchen boasts a large quartz island, Wolf gas range, built-in SubZero refrigerator and cabinets galore. There's also easy access to the laundry room and pantry and a small office area. The main level primary bedroom features hardwood floors, separated walk-in closets, and spa-like bathroom with amazing light. A second bedroom on the main level is perfect for guests or use it as an office/study area. A private covered porch with vaulted wood ceiling is the perfect place to relax - complete with a fireplace and outdoor grill area. As you head to the lower level, you'll see a huge walk behind bar with large island, game room area, and a large family room. Two additional bedrooms with ensuite baths and walk-in closets round out this lovely home. This homes features the modern, quality finishes you come to expect from Koenig Building. This home is slated for completion at the end of November. Walk to the neighborhood pool, jump on the 3.75 miles of trails within this 80+ acre park, fish in the stocked lakes, or meet friends at the two restaurants. Experience the privacy of a gated neighborhood within a park and maintenance-provided services.
Location
State KS
County Johnson
Rooms
Other Rooms Entry, Family Room, Great Room, Main Floor BR, Main Floor Master, Mud Room, Office
Basement true
Interior
Interior Features Kitchen Island, Pantry, Vaulted Ceiling, Walk-In Closet(s), Wet Bar
Heating Forced Air, Zoned
Cooling Electric, Zoned
Flooring Carpet, Tile, Wood
Fireplaces Number 2
Fireplaces Type Great Room, Other
Fireplace Y
Appliance Dishwasher, Disposal, Microwave, Refrigerator, Gas Range, Stainless Steel Appliance(s)
Laundry Laundry Room, Main Level
Exterior
Parking Features true
Garage Spaces 2.0
Amenities Available Community Center, Pickleball Court(s), Play Area, Pool, Trail(s)
Roof Type Composition
Building
Lot Description Corner Lot, Estate Lot, Level, Sprinkler-In Ground
Entry Level Reverse 1.5 Story
Sewer City/Public
Water Public
Structure Type Stucco
Schools
Elementary Schools Trailwood
Middle Schools Indian Hills
High Schools Sm East
School District Shawnee Mission
Others
HOA Fee Include Lawn Service, Management, Other, Snow Removal, Street
Ownership Private
Acceptable Financing Cash, Conventional
Listing Terms Cash, Conventional
Read Less Info
Want to know what your home might be worth? Contact us for a FREE valuation!

Our team is ready to help you sell your home for the highest possible price ASAP







