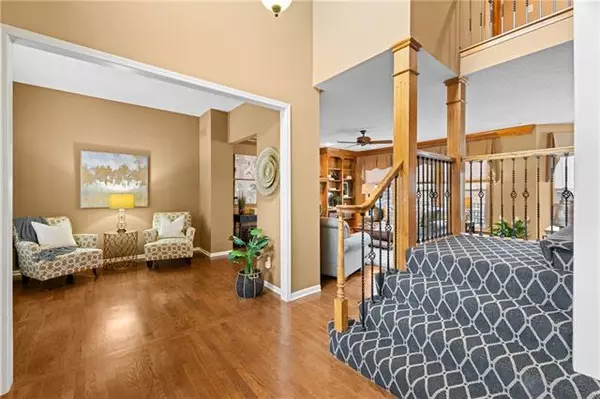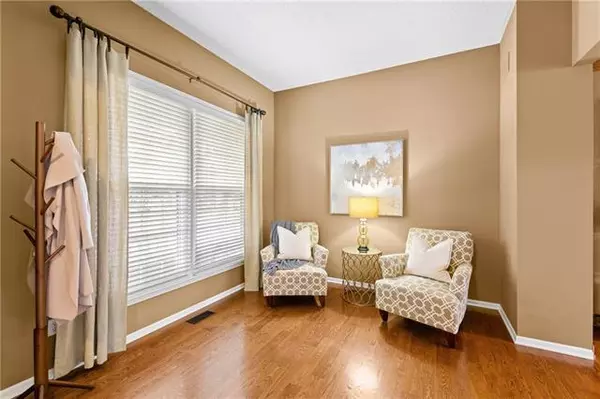$510,000
$510,000
For more information regarding the value of a property, please contact us for a free consultation.
5 Beds
5 Baths
4,255 SqFt
SOLD DATE : 12/05/2022
Key Details
Sold Price $510,000
Property Type Single Family Home
Sub Type Single Family Residence
Listing Status Sold
Purchase Type For Sale
Square Footage 4,255 sqft
Price per Sqft $119
Subdivision Copper Creek
MLS Listing ID 2411489
Sold Date 12/05/22
Style Traditional
Bedrooms 5
Full Baths 4
Half Baths 1
HOA Fees $12/ann
Year Built 1992
Annual Tax Amount $5,340
Lot Size 0.282 Acres
Acres 0.28248394
Property Description
Welcome HOME! This lovingly maintained 2-story home in Olathe is ready for YOUR FAMILY! Tons of space, within walking distance to schools and close to shopping & dining! 4 Bedrooms upstairs, and a 5th Bedroom w/ full bath in the finished walk-out lower level. Perfect for guests, or for a teen to have their own space! The gorgeous primary bedroom suite is located on the second floor and the BEAUTIFUL updated primary bath will make you feel like you're in a Luxury hotel! Quartz counters, tons of beautiful updates, and 2 walk-in closets! The main floor boasts an open floor plan, the family room has a fireplace and large windows overlooking your beautiful backyard space. The kitchen has a sitting room, a large island, room for your table & chairs, and a pantry to keep you organized! Newer Refrigerator stay with the home. The oversized laundry room/drop zone is key to what you need as a Family! Check out these additional home updates: Newer HVAC 2019 with dual Thermostats, New Water Heater 50 Gallon Nov 2022, New Sump Pump-Nov 2022, GAF 50 Year Roof, Updated Fireplace Logs w/ a Remote-Jan 2021, Updated Primary Bathroom 2018, Newer Carpet 2019 for the Upstairs Level and Stair Carpet, Siding and Vinyl Windows and so Much More...Don't Miss this Great Home at over 4200 sq ft!!
Location
State KS
County Johnson
Rooms
Other Rooms Entry, Fam Rm Main Level, Great Room, Mud Room, Recreation Room, Sitting Room
Basement true
Interior
Interior Features Ceiling Fan(s), Kitchen Island, Pantry, Walk-In Closet(s)
Heating Forced Air
Cooling Electric
Flooring Carpet, Wood
Fireplaces Number 1
Fireplaces Type Family Room
Equipment Fireplace Equip
Fireplace Y
Appliance Dishwasher, Disposal, Humidifier, Microwave, Refrigerator, Built-In Oven, Stainless Steel Appliance(s)
Laundry Laundry Room, Main Level
Exterior
Exterior Feature Firepit, Storm Doors
Parking Features true
Garage Spaces 3.0
Fence Wood
Roof Type Composition
Building
Lot Description City Lot, Cul-De-Sac, Level, Treed
Entry Level 2 Stories
Sewer City/Public
Water Public
Structure Type Vinyl Siding
Schools
Elementary Schools Green Springs
Middle Schools Frontier Trail
High Schools Olathe South
School District Olathe
Others
HOA Fee Include No Amenities
Ownership Private
Acceptable Financing Cash, Conventional, FHA, VA Loan
Listing Terms Cash, Conventional, FHA, VA Loan
Special Listing Condition Standard
Read Less Info
Want to know what your home might be worth? Contact us for a FREE valuation!

Our team is ready to help you sell your home for the highest possible price ASAP







