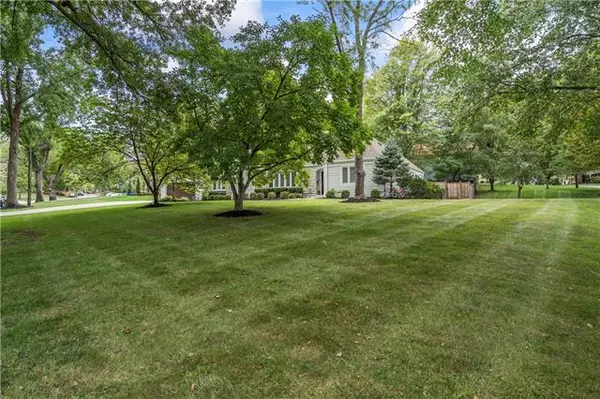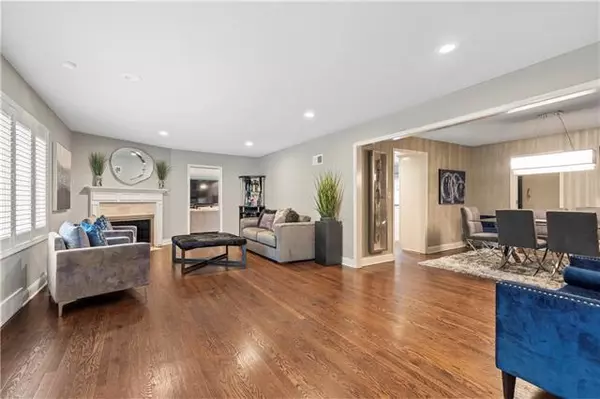$999,900
$999,900
For more information regarding the value of a property, please contact us for a free consultation.
4 Beds
4 Baths
3,689 SqFt
SOLD DATE : 12/02/2022
Key Details
Sold Price $999,900
Property Type Single Family Home
Sub Type Single Family Residence
Listing Status Sold
Purchase Type For Sale
Square Footage 3,689 sqft
Price per Sqft $271
Subdivision Reinhardt Estates
MLS Listing ID 2404477
Sold Date 12/02/22
Style Cape Cod, Colonial
Bedrooms 4
Full Baths 3
Half Baths 1
HOA Fees $6/ann
Year Built 1954
Annual Tax Amount $24,246
Lot Size 0.570 Acres
Acres 0.57
Property Description
Don’t miss this beautifully renovated, 1.5 story home in Reinhardt Estates, sitting on over half an acre. The white and bright, eat-in, chef’s kitchen features an oversized island, walk-in pantry/pocket office, newer stainless appliances, loads of cabinet space, and is flooded with natural light from the wall of windows. The kitchen also has outdoor access to a new patio, making it the perfect space for indoor/outdoor entertaining. The main floor primary suite is well equipped with an enormous walk-in closet and updated ensuite bath. Also on the main floor is an additional flex bedroom or space for a home office, hearth room, living room, dining room, laundry, and a spacious mudroom. Upstairs, you’ll find 3 additional bedrooms, 2 baths and a loft. There are so many NEW and upgraded big-ticket-items in this home: Hunter Douglas blinds/shutters, roof, zoned HVAC, fence, landscaping, exterior paint, driveway, sidewalks, garage door, irrigation, back yard grading and drainage, and much more!
Location
State KS
County Johnson
Rooms
Other Rooms Den/Study, Family Room, Formal Living Room, Main Floor Master, Office
Basement true
Interior
Interior Features Ceiling Fan(s), Exercise Room, Kitchen Island, Smart Thermostat, Walk-In Closet(s)
Heating Natural Gas
Cooling Electric
Flooring Carpet, Tile, Wood
Fireplaces Number 2
Fireplaces Type Hearth Room, Living Room
Fireplace Y
Appliance Dishwasher, Disposal, Microwave, Refrigerator, Stainless Steel Appliance(s)
Laundry Bedroom Level, Laundry Room
Exterior
Parking Features true
Garage Spaces 2.0
Fence Wood
Amenities Available Play Area
Roof Type Composition
Building
Lot Description Corner Lot
Entry Level 1.5 Stories
Sewer City/Public
Water Public
Structure Type Stone & Frame
Schools
Elementary Schools Highlands
Middle Schools Indian Hills
High Schools Sm East
School District Shawnee Mission
Others
HOA Fee Include Trash
Ownership Private
Read Less Info
Want to know what your home might be worth? Contact us for a FREE valuation!

Our team is ready to help you sell your home for the highest possible price ASAP







