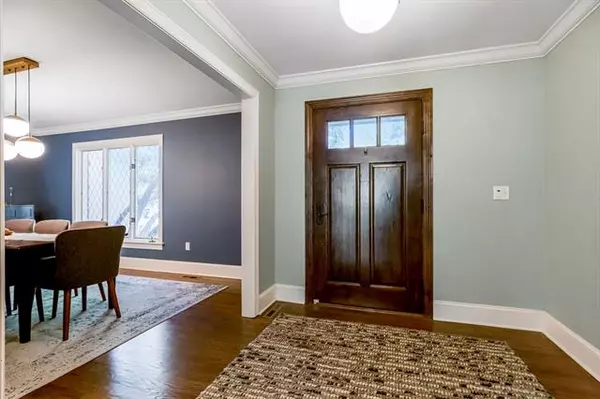$999,950
$999,950
For more information regarding the value of a property, please contact us for a free consultation.
6 Beds
5 Baths
3,862 SqFt
SOLD DATE : 12/06/2022
Key Details
Sold Price $999,950
Property Type Single Family Home
Sub Type Single Family Residence
Listing Status Sold
Purchase Type For Sale
Square Footage 3,862 sqft
Price per Sqft $258
Subdivision Normandy Square
MLS Listing ID 2409372
Sold Date 12/06/22
Style Traditional
Bedrooms 6
Full Baths 4
Half Baths 1
HOA Fees $3/ann
Year Built 1965
Annual Tax Amount $12,038
Lot Size 0.440 Acres
Acres 0.43964645
Property Description
Check everything off your wish list with this one! Sprawling 1.5 story home offers two bedrooms on the main floor plus 1st flr office. So much new: new wood floors added and refinished throughout the home, gorgeous new lighting throughout, fresh paint, new refinished driveway & circle drive, new hot water heater, Nest thermostats, Wi-Fi garage door opener and more! The kitchen offers a full slab granite island w/sitting area, abundance of cabinetry, top of the line stainless steel appliances including 6 burner gas stove, built-in drawer microwave, large pantry & tile backsplash. Off the kitchen is a wonderful mud room with cubbies built-ins & desk. The living room is generous size offering gorgeous wood floors, lovely stone fireplace & walks out to the backyard. Don’t miss the generous 1st floor office/library with an abundance of built-ins, window seat & French doors. 1st floor oversized master suite with wood floors, HUGE walk-in closet with custom built-ins & lovely master bathroom offering neutral tile, jacuzzi tub, walk-in shower, double sink vanity with an abundance of cabinets and drawers. Just next to the master is the second bedroom offering a full remodel with wainscoting, custom wallpaper, plantation shutters and amazing fully renovated en-suite bathroom with walk-in shower. 1st floor laundry room has sink, huge cabinet space & folding area. The 2nd floor offers all wood floors with 2 additional spacious bedrooms, J&J bath with designer tile, large closets & additional attic storage. Finished lower level is a dream with full wet bar with designer cabinetry, granite, bev fridge, ice maker, drawer microwave & opens to the large family room. The 5th & 6th bedrooms offer daylight windows & access to a gorgeous remodeled bathroom. Great storage space with built-in shelves. AMAZING fenced backyard offering fireplace, oversized patio, raised garden beds, new sod, fresh landscaping. Walk to Briarwood Elem, Corinth Shops/Restaurants & Meadowbrook Park! Must see!
Location
State KS
County Johnson
Rooms
Other Rooms Entry, Family Room, Formal Living Room, Main Floor BR, Main Floor Master, Mud Room, Office, Recreation Room
Basement true
Interior
Interior Features Ceiling Fan(s), Kitchen Island, Pantry, Smart Thermostat, Stained Cabinets, Walk-In Closet(s), Wet Bar, Whirlpool Tub
Heating Natural Gas, Heat Pump
Cooling Electric
Flooring Carpet, Tile, Wood
Fireplaces Number 1
Fireplaces Type Living Room
Equipment See Remarks
Fireplace Y
Appliance Dishwasher, Disposal, Exhaust Hood, Humidifier, Microwave, Refrigerator, Built-In Oven, Gas Range, Stainless Steel Appliance(s), Under Cabinet Appliance(s)
Laundry Laundry Room, Sink
Exterior
Parking Features true
Garage Spaces 2.0
Fence Privacy, Wood
Roof Type Composition
Building
Lot Description City Lot, Sprinkler-In Ground, Treed
Entry Level 1.5 Stories
Sewer City/Public
Water Public
Structure Type Brick & Frame
Schools
Elementary Schools Briarwood
Middle Schools Mission Valley
High Schools Sm East
School District Shawnee Mission
Others
HOA Fee Include Other
Ownership Private
Acceptable Financing Cash, Conventional
Listing Terms Cash, Conventional
Read Less Info
Want to know what your home might be worth? Contact us for a FREE valuation!

Our team is ready to help you sell your home for the highest possible price ASAP







