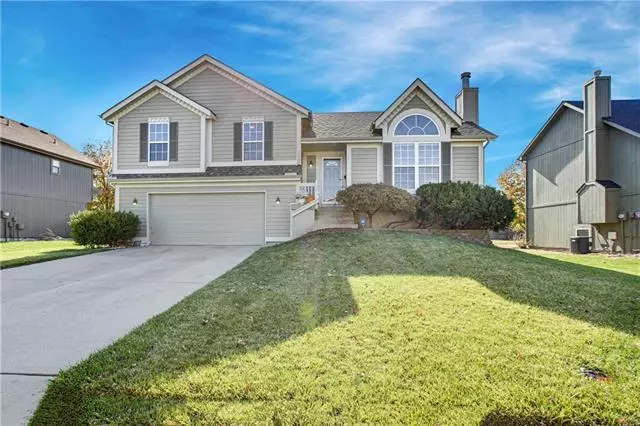$340,000
$340,000
For more information regarding the value of a property, please contact us for a free consultation.
3 Beds
3 Baths
1,611 SqFt
SOLD DATE : 12/07/2022
Key Details
Sold Price $340,000
Property Type Single Family Home
Sub Type Single Family Residence
Listing Status Sold
Purchase Type For Sale
Square Footage 1,611 sqft
Price per Sqft $211
Subdivision South Hampton
MLS Listing ID 2409842
Sold Date 12/07/22
Style Traditional
Bedrooms 3
Full Baths 2
Half Baths 1
HOA Fees $10/ann
Year Built 2001
Annual Tax Amount $3,665
Lot Size 9,119 Sqft
Acres 0.20934343
Property Description
This home has had one owner and has been very well maintained. 3Bed 2.5bath, side to side split in coveted South Hamptons! The home has beautiful hardwood flooring throughout most areas of the home including the primary bedroom with its vaulted ceilings, walk-in closet, on suite bath, double vanity, and the added bonus of tub/shower combo which is rare in Olathe split level homes. Cold winter months are coming and the gas fireplace adds an extra level of warm & fuzzies to the season in the vaulted living room. Good sized kitchen with all black appliances including the easy-to-clean glass top electric range. The sliding door in the dining room opens up to the freshly painted deck which overlooks the HUGE, lush yard that your furry friends and littles can safely run around in knowing they are within the safety of the privacy fenced boundaries. Deep garage with plenty of room for future work bench and ample storage for lawn equipment with a door that goes straight to the yard for easy mowing! The basement has been finished out nicely with LVP flooring, half bath, and makes a great rec room or home office. Bsmt includes a room for storing all of your holiday decorations when not in season. New interior paint, newer exterior paint & siding (2020), sprinkler system, roof (2yrs old), HVAC (4yrs). Smart home features too!!!! New WIFI garage door opener, thermostat, ring doorbell, and Google Fiber! The fridge stays too! Quiet, friendly neighborhood is walking distance to Garmin and Olathe schools. With all of the updates there is nothing left for the new owners to do except MOVE RIGHT IN!!!
Location
State KS
County Johnson
Rooms
Other Rooms Family Room
Basement true
Interior
Interior Features Ceiling Fan(s), Pantry, Vaulted Ceiling
Heating Forced Air
Cooling Heat Pump
Flooring Carpet, Tile, Wood
Fireplaces Number 1
Fireplaces Type Living Room, Wood Burning
Fireplace Y
Appliance Dishwasher, Disposal, Microwave, Built-In Electric Oven
Laundry Dryer Hookup-Ele, In Basement
Exterior
Parking Features true
Garage Spaces 2.0
Fence Privacy, Wood
Roof Type Composition
Building
Lot Description City Lot, Level
Entry Level Side/Side Split
Sewer City/Public
Water Public
Structure Type Frame, Wood Siding
Schools
Elementary Schools Madison Place
Middle Schools Chisholm Trail
High Schools Olathe South
School District Olathe
Others
Ownership Private
Acceptable Financing Cash, Conventional, FHA, VA Loan
Listing Terms Cash, Conventional, FHA, VA Loan
Read Less Info
Want to know what your home might be worth? Contact us for a FREE valuation!

Our team is ready to help you sell your home for the highest possible price ASAP







