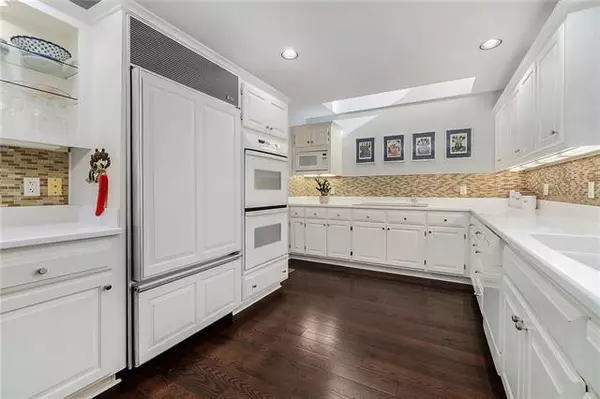$699,000
$699,000
For more information regarding the value of a property, please contact us for a free consultation.
3 Beds
4 Baths
2,986 SqFt
SOLD DATE : 12/08/2022
Key Details
Sold Price $699,000
Property Type Single Family Home
Sub Type Single Family Residence
Listing Status Sold
Purchase Type For Sale
Square Footage 2,986 sqft
Price per Sqft $234
Subdivision Mission Pines
MLS Listing ID 2408468
Sold Date 12/08/22
Style Traditional
Bedrooms 3
Full Baths 3
Half Baths 1
HOA Fees $257/mo
Year Built 1988
Annual Tax Amount $5,798
Lot Size 3,920 Sqft
Acres 0.09
Property Description
Fantastic 1.5 story home in the coveted Mission Pines, Prairie Village community, just a short walk to Corinth Shops & the Village. Interior is full of character including a beautiful living room w/soaring ceilings, a classic hearth room with a brick see-through gas fireplace, gorgeous hardwoods, custom kitchen w/Sub Zero Refrigerator, double ovens, and loads of storage. The main bedroom suite has large walk-in closet. The highly-finished daylight lower level boasts custom built-ins, a second kitchen, and 4th non-conforming bedroom/office. Exterior includes high-end deck w/pergola, private fenced yard, oversized (2) car garage with additional outdoor parking, sprinkler system, snow removal, lawn care, and trash are maintained by the HOA. Home is situated on a quiet private cul-de-sac. This neighborhood is a gem! ***Seller is offering a $10,000.00 credit towards buyer's closing costs or interest rate buy-down if close by 12/30/22***
Location
State KS
County Johnson
Rooms
Other Rooms Balcony/Loft, Den/Study, Entry, Family Room, Main Floor Master, Office, Recreation Room, Sitting Room
Basement true
Interior
Interior Features Ceiling Fan(s), Custom Cabinets, Painted Cabinets, Pantry, Skylight(s), Vaulted Ceiling, Walk-In Closet(s)
Heating Forced Air
Cooling Electric
Flooring Carpet, Luxury Vinyl Tile, Wood
Fireplaces Number 2
Fireplaces Type Basement, Gas, Living Room, See Through
Equipment Back Flow Device
Fireplace Y
Appliance Dishwasher, Disposal, Double Oven, Dryer, Exhaust Hood, Humidifier, Microwave, Refrigerator, Built-In Electric Oven, Under Cabinet Appliance(s), Washer, Water Purifier
Laundry Laundry Room, Main Level
Exterior
Exterior Feature Storm Doors
Parking Features true
Garage Spaces 2.0
Fence Wood
Roof Type Composition
Building
Lot Description City Lot, Cul-De-Sac, Level, Sprinkler-In Ground
Entry Level 1.5 Stories
Sewer City/Public
Water Public
Structure Type Frame
Schools
Elementary Schools Corinth
Middle Schools Indian Hills
High Schools Sm East
School District Shawnee Mission
Others
HOA Fee Include Lawn Service, Snow Removal, Street, Trash
Ownership Private
Read Less Info
Want to know what your home might be worth? Contact us for a FREE valuation!

Our team is ready to help you sell your home for the highest possible price ASAP







