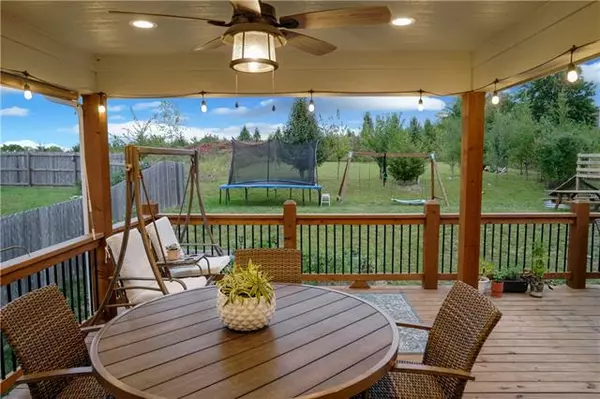$379,900
$379,900
For more information regarding the value of a property, please contact us for a free consultation.
4 Beds
3 Baths
2,050 SqFt
SOLD DATE : 12/05/2022
Key Details
Sold Price $379,900
Property Type Single Family Home
Sub Type Single Family Residence
Listing Status Sold
Purchase Type For Sale
Square Footage 2,050 sqft
Price per Sqft $185
Subdivision Cedar Ridge
MLS Listing ID 2406834
Sold Date 12/05/22
Style Traditional
Bedrooms 4
Full Baths 3
Year Built 2020
Annual Tax Amount $5,700
Lot Size 9,000 Sqft
Acres 0.20661157
Lot Dimensions 75x120
Property Description
Check out this "LIKE NEW" house that is less than 2yrs old. 4 bedrooms and 3 full baths, HUGE kitchen with Vaulted Ceilings and an open floor plan with tons of countertop space and lots of cabinets! Walk in pantry, Granite counter tops, Deep Sink, stainless steel appliances, Solid 3/4" White oak wood floors, Master bedroom with private bathroom, oversized shower, and walk in Closet. LARGE outdoor deck (16'x24') that is partially covered with lights and ceiling fan that is perfect for entertaining. Raised garden boxes with Grape vine, blackberries, strawberries, tomatoes, Herbs and a PEACH Tree in back. No houses directly behind you, for a private woodland view. Front view overlooks the Pond and the tree line for an awesome sunset! 3 car garage for all your vehicles and toys, or for your workshop. Home also has a Reverse Osmosis water filtration system and main level laundry. Less than a mile to Grocery stores, Walmart, Starbucks, Mcdonalds, and Ace Hardware! Short drive to Legends shopping center! and easy access to highways like I70, K7, And 435!
Location
State KS
County Wyandotte
Rooms
Other Rooms Fam Rm Gar Level, Main Floor BR, Main Floor Master
Basement true
Interior
Interior Features Ceiling Fan(s), Custom Cabinets, Pantry, Vaulted Ceiling, Walk-In Closet(s), Whirlpool Tub
Heating Forced Air, Natural Gas
Cooling Electric
Flooring Carpet, Wood
Fireplaces Number 1
Fireplaces Type Living Room
Fireplace Y
Appliance Dishwasher, Disposal, Microwave, Built-In Electric Oven
Laundry In Hall, Main Level
Exterior
Garage true
Garage Spaces 3.0
Roof Type Composition
Building
Lot Description City Lot
Entry Level Split Entry
Sewer City/Public
Water Public
Structure Type Frame, Stone Veneer
Schools
Elementary Schools Bonner Springs
Middle Schools Clark
High Schools Bonner Springs
School District Bonner Springs
Others
Ownership Private
Acceptable Financing Cash, Conventional, FHA, VA Loan
Listing Terms Cash, Conventional, FHA, VA Loan
Read Less Info
Want to know what your home might be worth? Contact us for a FREE valuation!

Our team is ready to help you sell your home for the highest possible price ASAP







