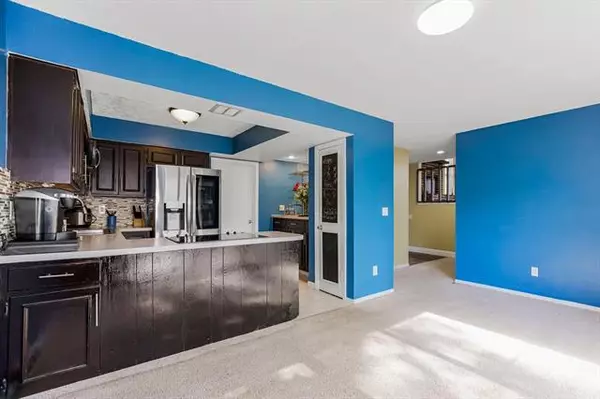$263,000
$263,000
For more information regarding the value of a property, please contact us for a free consultation.
3 Beds
3 Baths
2,016 SqFt
SOLD DATE : 12/13/2022
Key Details
Sold Price $263,000
Property Type Single Family Home
Sub Type Single Family Residence
Listing Status Sold
Purchase Type For Sale
Square Footage 2,016 sqft
Price per Sqft $130
Subdivision Tanglewood Est
MLS Listing ID 2409932
Sold Date 12/13/22
Style Traditional
Bedrooms 3
Full Baths 2
Half Baths 1
HOA Fees $135/mo
Year Built 1976
Annual Tax Amount $2,741
Lot Size 4,500 Sqft
Acres 0.10330579
Property Description
Come check out this large multi-level home in Shawnee nestled on a quiet circle drive. The main level features a dining room that walks out to multi-tier deck, updated kitchen with built in buffet/coffee bar, large pantry, and beautifully updated 1/2 bath. As you move up a level you will find a HUGE family room with floor to ceiling windows framing the dramatic brick fireplace, vaulted ceilings, as well as slider to upper level of multi-tier deck which provides tons of natural light. On the bedroom level will be your lovely, updated master bedroom containing his/her closets with private en-suite, a great loft area that could be used as an office area or reading nook, 2 additional generously sized bedrooms, 2nd full bath, and linen closet. On the lower level you will enjoy another large family room with 2nd fireplace then on down a few stairs to your partially finished basement/rec room with great storage that would make an amazing man/woman cave. Washer dryer stays with home, Brand New Carpet just installed in the entire home (after professional pics were done), and home is due for HOA provided exterior painting with allows you to choose your color!! This one of the largest floorplans in the subdivision and priced to allow you instant equity with few minor cosmetic updates all while being move-in ready!! Great Location close to schools, shopping, dining, highways, and parks!!
Location
State KS
County Johnson
Rooms
Other Rooms Balcony/Loft, Family Room, Great Room, Recreation Room, Subbasement
Basement true
Interior
Interior Features Ceiling Fan(s), Painted Cabinets, Pantry, Vaulted Ceiling
Heating Forced Air, Natural Gas
Cooling Electric
Flooring Carpet, Laminate, Tile
Fireplaces Number 2
Fireplaces Type Family Room, Gas Starter, Living Room, Recreation Room
Fireplace Y
Appliance Dishwasher, Disposal, Dryer, Exhaust Hood, Microwave, Built-In Electric Oven, Washer
Laundry In Basement, Laundry Closet
Exterior
Exterior Feature Hot Tub
Garage true
Garage Spaces 2.0
Fence Wood
Amenities Available Clubhouse, Pool, Tennis Court(s)
Roof Type Composition
Building
Lot Description Cul-De-Sac, Level
Entry Level 2 Stories,Tri Level
Sewer City/Public
Water Public
Structure Type Board/Batten, Frame
Schools
Elementary Schools Benninghoven
Middle Schools Trailridge
High Schools Sm Northwest
School District Shawnee Mission
Others
HOA Fee Include Lawn Service, Other, Snow Removal, Street, Trash
Ownership Private
Acceptable Financing Cash, Conventional
Listing Terms Cash, Conventional
Read Less Info
Want to know what your home might be worth? Contact us for a FREE valuation!

Our team is ready to help you sell your home for the highest possible price ASAP







