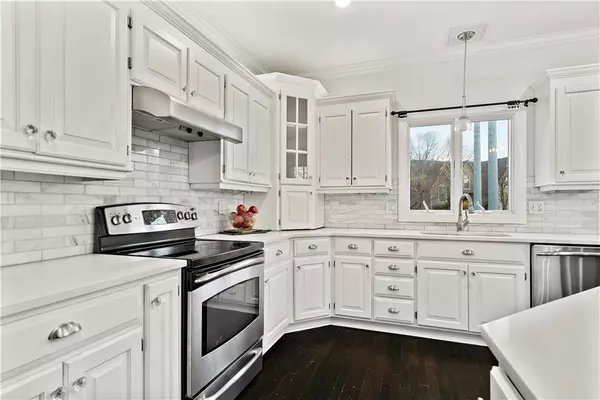$510,000
$510,000
For more information regarding the value of a property, please contact us for a free consultation.
4 Beds
5 Baths
3,935 SqFt
SOLD DATE : 12/22/2022
Key Details
Sold Price $510,000
Property Type Single Family Home
Sub Type Single Family Residence
Listing Status Sold
Purchase Type For Sale
Square Footage 3,935 sqft
Price per Sqft $129
Subdivision Fairway Woods
MLS Listing ID 2413253
Sold Date 12/22/22
Style Traditional
Bedrooms 4
Full Baths 3
Half Baths 2
HOA Fees $31
Year Built 1999
Annual Tax Amount $5,299
Lot Size 8,937 Sqft
Acres 0.20516528
Property Description
OPEN HOUSE CANCELLED FOR SUNDAY - Welcome To This Fairway Woods Stunning 2 Story Home. Enter Into The Grand Foyer w/Gleaming Re-Polished Hardwoods, On The Left The Dining Room w/Tall Ceiling And Lots Of Natural Light From The Bay Windows, Straight Ahead The Massive Living Room w/Brand New Carpet, Large Windows w/Views Of The Backyard & Fireplace, The Living Room Is Open To The Kitchen w/A Hearth Room Between w/Another Fireplace, The Renovated Kitchen Will Impress w/Large Center Island, Painted Cabinets, Space For All You Kitchen Tools w/All The Cabinet & Counter Space, All Counters Are Quartz & All Appliances Are Stainless Steel, Plus A Walk-In Pantry. The Kitchen Is Light, Bright & Opens To The Breakfast Area, Hearth Room & The Amazing Living Room. Access To The Backyard, Garage & Designer ½ Bath Complete The Main Floor. Take The Gorgeous Hardwood Stairs To The 2nd Floor w/All New Carpet In The 4 Bedrooms. The Two West Side Beds Share A Jack & Jill Bath w/Double Vanity Separate From The Stool & Shower Over Tub, Bedroom 3 On The East Side Boasts A Vaulted Ceiling, Large Walk-In Closest & Private Bath w/Shower Only. The Master Suite Is Spectacular AND Large. The Bedroom Can Accommodate Almost Any Bedroom Set w/Bonus Sitting Area & Bonus Closet. The Master Bath Is Also Enormous w/Extra Large Double Vanity, Plus Make Up Desk, Jetted Tub & Separate Shower. The Master Closet Is Almost 25ft Wide & Can Handle Any Wardrobe. The Basement Is Finished w/Movie Room (Projector & Speakers Included), Large Rec Room That Is Plumbed For A Bar & ½ Bath. This House Will Not Disappoint, Hardwood Floors Just Repolished, All New Carpet, Exterior Just Painted, Some Interior Painting, Oversized Fenced Yard & The Basement Movie Room Has A Full Egress Window If You Need A 5th Conforming Bedroom. Run Don’t Walk To This Well Maintained Home … It Won’t Last!!!!
Location
State KS
County Johnson
Rooms
Other Rooms Great Room, Media Room, Recreation Room
Basement true
Interior
Interior Features Ceiling Fan(s), Kitchen Island, Painted Cabinets, Pantry, Prt Window Cover, Vaulted Ceiling, Walk-In Closet(s), Whirlpool Tub
Heating Forced Air
Cooling Electric
Flooring Carpet, Tile, Wood
Fireplaces Number 2
Fireplaces Type Great Room, Hearth Room
Equipment Back Flow Device
Fireplace Y
Appliance Dishwasher, Disposal, Humidifier, Microwave, Refrigerator, Built-In Electric Oven, Stainless Steel Appliance(s)
Laundry Off The Kitchen
Exterior
Parking Features true
Garage Spaces 3.0
Fence Wood
Amenities Available Clubhouse, Pool, Trail(s)
Roof Type Composition
Building
Lot Description Cul-De-Sac, Sprinkler-In Ground
Entry Level 2 Stories
Sewer City/Public
Water Public
Structure Type Stucco & Frame
Schools
Elementary Schools Pleasant Ridge
Middle Schools California Trail
High Schools Olathe East
School District Olathe
Others
HOA Fee Include Curbside Recycle, Trash
Ownership Private
Acceptable Financing Cash, Conventional, FHA, VA Loan
Listing Terms Cash, Conventional, FHA, VA Loan
Read Less Info
Want to know what your home might be worth? Contact us for a FREE valuation!

Our team is ready to help you sell your home for the highest possible price ASAP







