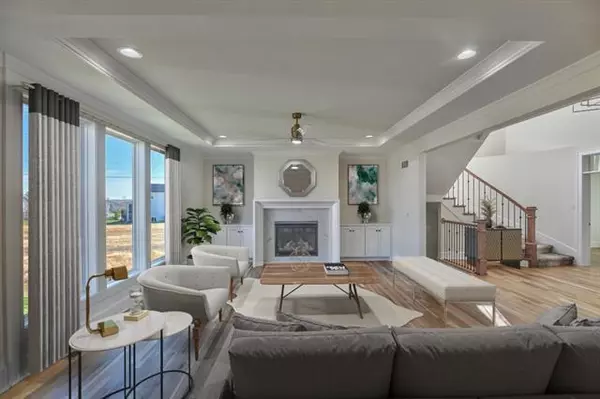$1,029,950
$1,029,950
For more information regarding the value of a property, please contact us for a free consultation.
5 Beds
6 Baths
4,814 SqFt
SOLD DATE : 12/29/2022
Key Details
Sold Price $1,029,950
Property Type Single Family Home
Sub Type Single Family Residence
Listing Status Sold
Purchase Type For Sale
Square Footage 4,814 sqft
Price per Sqft $213
Subdivision Mission Ranch
MLS Listing ID 2406683
Sold Date 12/29/22
Style Traditional
Bedrooms 5
Full Baths 5
Half Baths 1
HOA Fees $112/ann
Year Built 2022
Annual Tax Amount $13,150
Lot Size 0.408 Acres
Acres 0.4081267
Property Description
NEW PRICE FOR THIS BRAND-NEW HOME! COMPLETELY FINISHED WITH LOWER-LEVEL RECREATION ROOM, BEDROOM AND BATH. UPGRADES GALORE! MOVE-IN READY WITH QUICK CLOSE OPPORTUNITY. Cannot be built again at this price! Don't miss this STUNNING NEW HOME that has an OVERSIZED yard and ideal CUL-DE-SAC location. FINISHED LOWER LEVEL with WALKOUT/WALKUP with 5th bedroom, bath, and large entertainment space. This home features over 4700 FINELY FINISHED SQ FT complete with designer upgrades throughout and READY FOR MOVE IN!! Popular Longmont floor plan with lots of natural light showcasing the open layout and plentiful living space. Main level features formal dining room, study, and hearth room. Chef's dream kitchen with quartz counters, white cabinets, and modern pantry with sink, beverage fridge, and 2nd oven. Appliances included! Double-wide refrigerator/freezer and washer & dryer. Upstairs is the spacious Owner’s suite with cozy fireplace, large walk-in closet, and a sophisticated spa bath. All bedrooms have walk-in closets and private en-suite baths. Fantastic backyard with composite, covered deck, and end of cul-de-sac location. The finished lower level is perfect for entertaining and family gatherings.
Photos are of actual home, virtual tour is of former model.
Location
State KS
County Johnson
Rooms
Other Rooms Den/Study, Great Room, Main Floor BR, Mud Room, Office
Basement true
Interior
Interior Features Ceiling Fan(s), Custom Cabinets, Kitchen Island, Pantry, Smart Thermostat, Stained Cabinets, Vaulted Ceiling, Walk-In Closet(s)
Heating Forced Air, Zoned
Cooling Electric, Zoned
Flooring Carpet, Tile, Wood
Fireplaces Number 3
Fireplaces Type Gas, Great Room, Hearth Room, Master Bedroom
Equipment Back Flow Device
Fireplace Y
Appliance Cooktop, Dishwasher, Disposal, Exhaust Hood, Humidifier, Microwave, Built-In Oven, Stainless Steel Appliance(s)
Laundry Bedroom Level, Laundry Room
Exterior
Exterior Feature Sat Dish Allowed
Parking Features true
Garage Spaces 3.0
Amenities Available Clubhouse, Exercise Room, Play Area, Pool, Trail(s)
Roof Type Composition
Building
Lot Description Adjoin Greenspace, Cul-De-Sac, Sprinkler-In Ground
Entry Level 2 Stories
Sewer City/Public
Water Public
Structure Type Stone Trim, Stucco & Frame
Schools
Elementary Schools Sunrise Point
Middle Schools Prairie Star
High Schools Blue Valley
School District Blue Valley
Others
HOA Fee Include All Amenities
Ownership Private
Acceptable Financing Cash, Conventional
Listing Terms Cash, Conventional
Read Less Info
Want to know what your home might be worth? Contact us for a FREE valuation!

Our team is ready to help you sell your home for the highest possible price ASAP







