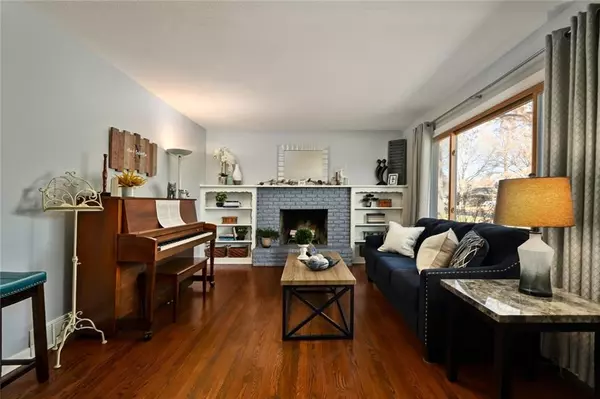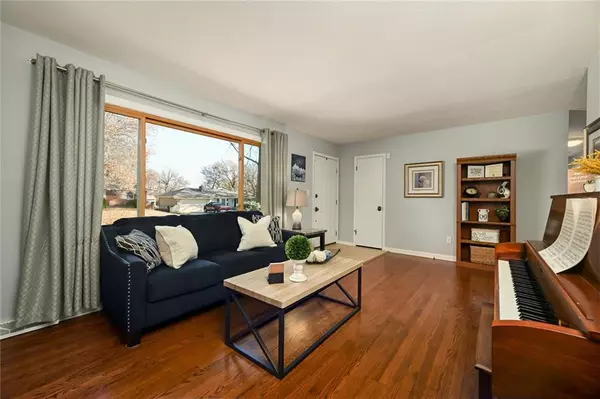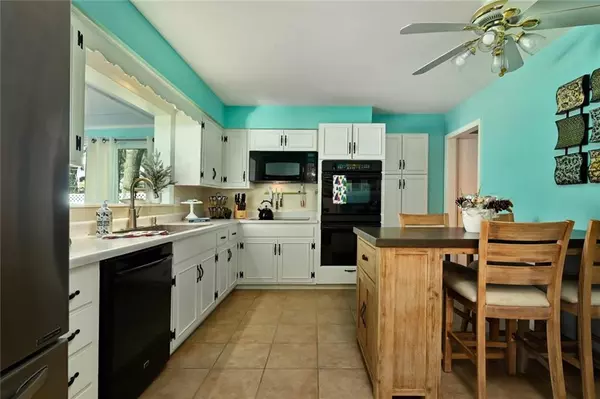$289,950
$289,950
For more information regarding the value of a property, please contact us for a free consultation.
4 Beds
3 Baths
1,828 SqFt
SOLD DATE : 01/05/2023
Key Details
Sold Price $289,950
Property Type Single Family Home
Sub Type Single Family Residence
Listing Status Sold
Purchase Type For Sale
Square Footage 1,828 sqft
Price per Sqft $158
Subdivision Vans
MLS Listing ID 2413344
Sold Date 01/05/23
Style Traditional
Bedrooms 4
Full Baths 3
Year Built 1964
Annual Tax Amount $3,154
Lot Size 0.258 Acres
Acres 0.25792012
Property Description
START 2023 Off Right in this Low Maintenance True Ranch Home with not one but 2 Primary Bedrooms and So Many Updates! HUGE Big Ticket Items include ROOF, Lennox HVAC, Dual HWHs All Under 5 Years Young! Newly installed Hardwoods Thru most of Main Level and Hardwoods Under Main Level Bedroom Carpets Too! Finished Lower Level Is Amazing with a Rec Room, plus the 2nd Primary Bedroom with and Egress Window, Large Bath and Awesome Walk-In Closet with Built-ins! Perfect For Guests, Extended Family, or Rent to a Friend! You'll Love the Four Season Room offering Newer Luxury Plank Flooring and a Pass Thru to Kitchen Bar. Such a Great Home for Entertaining with the Kitchen having Upgraded Appliances, New Kitchen Faucet, Double Ovens, and the Kitchen Frig Can Stay! Fully Fenced Private Lot with Covered Patio and Sprinklers! This Home Offers So Much! You Won't Want To Miss This One!
Location
State KS
County Johnson
Rooms
Other Rooms Great Room, Main Floor BR, Main Floor Master, Recreation Room, Sun Room
Basement true
Interior
Interior Features All Window Cover, Ceiling Fan(s), Painted Cabinets, Pantry, Walk-In Closet(s), Whirlpool Tub
Heating Natural Gas
Cooling Electric
Flooring Carpet, Luxury Vinyl Plank, Wood
Fireplaces Number 2
Fireplaces Type Great Room, Recreation Room
Equipment Back Flow Device
Fireplace Y
Appliance Cooktop, Dishwasher, Disposal, Double Oven, Humidifier, Microwave, Refrigerator, Water Softener
Laundry In Basement
Exterior
Exterior Feature Storm Doors
Garage true
Garage Spaces 2.0
Fence Privacy
Roof Type Composition
Building
Lot Description Level, Sprinkler-In Ground
Entry Level Ranch,Reverse 1.5 Story
Sewer City/Public
Water Public
Structure Type Brick & Frame, Vinyl Siding
Schools
Elementary Schools Nieman
Middle Schools Hocker Grove
High Schools Sm Northwest
School District Shawnee Mission
Others
Ownership Private
Acceptable Financing Cash, Conventional, FHA, VA Loan
Listing Terms Cash, Conventional, FHA, VA Loan
Read Less Info
Want to know what your home might be worth? Contact us for a FREE valuation!

Our team is ready to help you sell your home for the highest possible price ASAP







