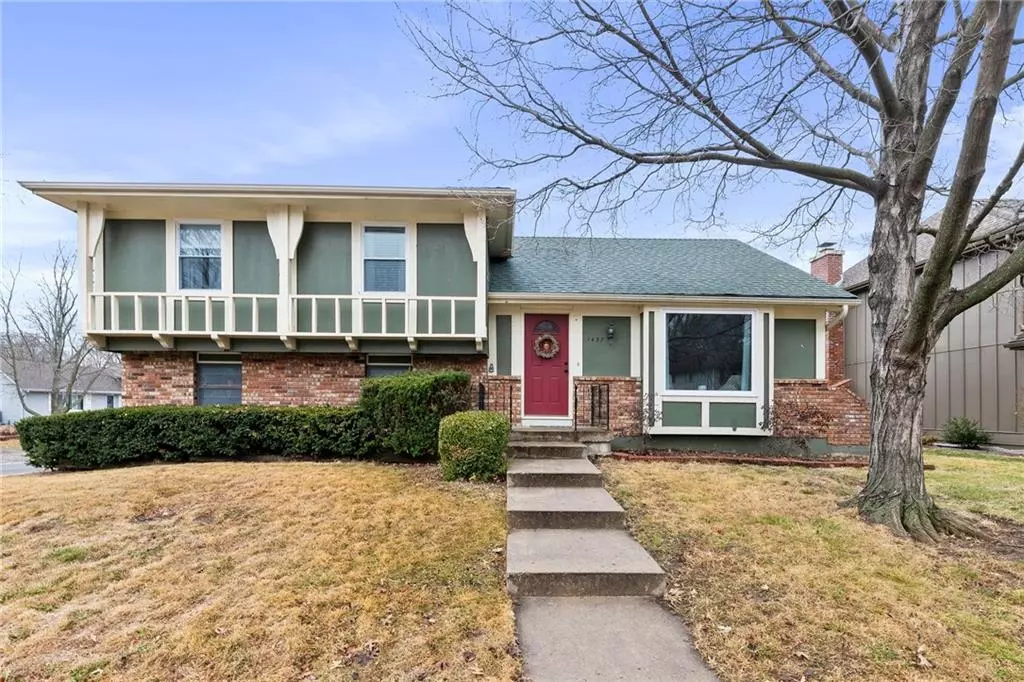$275,000
$275,000
For more information regarding the value of a property, please contact us for a free consultation.
3 Beds
2 Baths
1,736 SqFt
SOLD DATE : 01/05/2023
Key Details
Sold Price $275,000
Property Type Single Family Home
Sub Type Single Family Residence
Listing Status Sold
Purchase Type For Sale
Square Footage 1,736 sqft
Price per Sqft $158
Subdivision Arrowhead
MLS Listing ID 2415041
Sold Date 01/05/23
Style Traditional
Bedrooms 3
Full Baths 2
Year Built 1976
Annual Tax Amount $3,393
Lot Size 6,969 Sqft
Acres 0.16
Property Description
BE PREPARED TO FALL IN LOVE WITH THIS SUPER CUTE HOME. SUCH A NEAT PLAN WITH 2 LIVING AREAS ON THE MAIN FLOOR, A FIREPLACE & A FINISHED BASEMENT! THERE ARE SO MANY NEW OR NEWER ITEMS (STUNNING KIT REMODEL W/ GRANITE, SUBWAY BACKSPASH, SS APPL INCL THE REFRIG. TO TOP IT OFF THE CABINETS ARE SOFT CLOSE AND THERE IS A SS VENT HOOD...ALL VERY CHIC! THERE IS ALSO A MASTER BATH REMODEL, NEW INTERIOR PAINT, BRAND SPANKING NEW CARPET WHICH INCLUDES DESIGNER CARPET IN HALL & STAIRS...LETS NOT FORGET THAT THE MAIN FLOOR HAS BEAUTIFUL WOOD FLOORS...IT ALL LOOKS SO AWESOME! THE 6' WOOD PRIVACY FENCE IS ONLY 2 YEARS OLD, ROOF 11 YRS, HVAC 8, HWH 4, SUMP PUMP 3. YOU MUST SEE FOR YOURSELF TO BELIEVE HOW PRETTY THIS HOME IS. THE BEDROOMS ARE ALL NICE SIZE AND HAVE AMPLE CLOSET SPACE. MOST OF THE WINDOWS HAVE WHITE BLINDS FOR PRIVACY FROM DAY 1. THE FINISHED BSMT COULD BE USED AS A HOME OFFICE, MAN CAVE, CRAFT ROOM, THEATER ROOM OR A MUSIC STUDIO AS IT WAS BY THE PREVIOUS OWNERS. THERE IS AMPLE STORAGE IN THE BASEMENT AND DON'T FORGET THE WASHER & DRYER STAY WITH THE HOME AS WELL. HURRY HURRY SO YOU DON'T MISS THIS HOUSE...WHAT A GREAT HOME TO BEGIN AN AMAZING NEW YEAR IN!
Location
State KS
County Johnson
Rooms
Other Rooms Den/Study, Fam Rm Main Level
Basement true
Interior
Interior Features Ceiling Fan(s), Stained Cabinets
Heating Forced Air
Cooling Electric
Flooring Carpet, Ceramic Floor, Wood
Fireplaces Number 1
Fireplaces Type Family Room, Gas Starter
Fireplace Y
Appliance Dishwasher, Dryer, Refrigerator, Built-In Electric Oven, Stainless Steel Appliance(s), Washer
Laundry In Basement
Exterior
Parking Features true
Garage Spaces 2.0
Fence Privacy, Wood
Roof Type Composition
Building
Lot Description City Limits, City Lot, Corner Lot
Entry Level Side/Side Split
Sewer City/Public
Water Public
Structure Type Metal Siding
Schools
Elementary Schools Heritage
Middle Schools Indian Trail
High Schools Olathe South
School District Olathe
Others
Ownership Private
Acceptable Financing Cash, Conventional, FHA
Listing Terms Cash, Conventional, FHA
Read Less Info
Want to know what your home might be worth? Contact us for a FREE valuation!

Our team is ready to help you sell your home for the highest possible price ASAP







